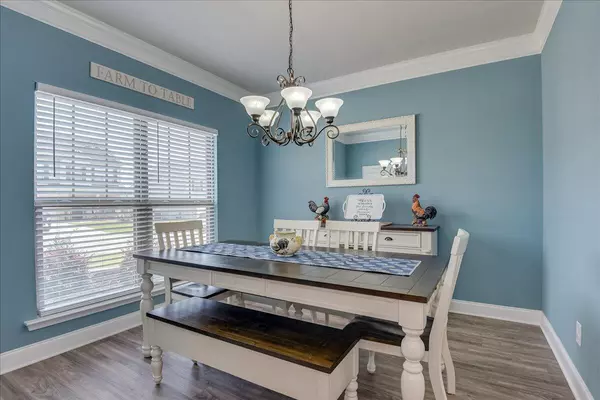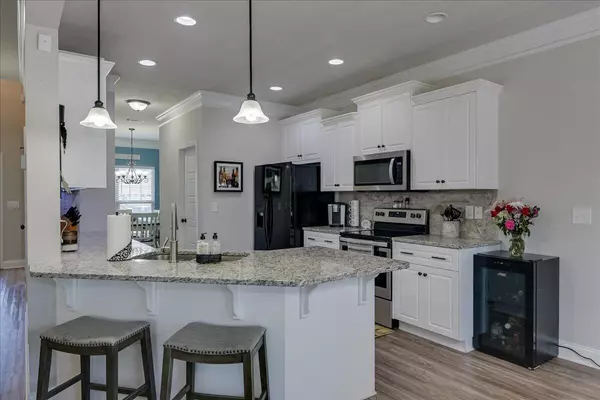For more information regarding the value of a property, please contact us for a free consultation.
167 ALMOND DR Graniteville, SC 29829
Want to know what your home might be worth? Contact us for a FREE valuation!

Our team is ready to help you sell your home for the highest possible price ASAP
Key Details
Sold Price $314,000
Property Type Single Family Home
Sub Type Single Family Residence
Listing Status Sold
Purchase Type For Sale
Square Footage 2,552 sqft
Price per Sqft $123
Subdivision Sage Creek
MLS Listing ID 502463
Sold Date 06/23/22
Bedrooms 5
Full Baths 3
HOA Fees $37/ann
HOA Y/N Yes
Originating Board REALTORS® of Greater Augusta
Year Built 2019
Lot Size 10,454 Sqft
Acres 0.24
Lot Dimensions 67 x 164 x 58 x 164
Property Description
OPEN HOUSE 5-22-22 from 2:00-4:00pm! The Williamsburg plan built by Keystone. This plan features a guest suite on the main level. The kitchen features tons of counter space and a spacious walk-in pantry. There is a formal dining room connected to the Kitchen as well as a breakfast area open to the living room. The spacious owner's suite offers double walk in closets, large bathroom with garden tub, four-foot shower, and private toilet room. The large laundry room is conveniently located upstairs. Looking for a nice deep back yard? This property offers a generous space and backs up to a buffer.
Location
State SC
County Aiken
Community Sage Creek
Area Aiken (1Ai)
Direction I-20 to exit 11, take Bettis Academy towards Graniteville. Turn left on Flat Rock, turn right on Almond, home is on your right.
Interior
Interior Features Walk-In Closet(s), Smoke Detector(s), Pantry, Blinds, Cable Available, Eat-in Kitchen, Garden Tub
Heating Heat Pump
Cooling Central Air
Flooring Carpet, Laminate
Fireplace No
Exterior
Exterior Feature Insulated Windows
Parking Features Concrete, Garage
Garage Spaces 2.0
Garage Description 2.0
Community Features Other
Roof Type Composition
Porch Patio
Total Parking Spaces 2
Garage Yes
Building
Lot Description See Remarks
Foundation Slab
Sewer Public Sewer
Water Public
Structure Type Vinyl Siding
New Construction No
Schools
Elementary Schools Byrd
Middle Schools Leavelle Mccampbell
High Schools Midland Valley
Others
Tax ID 048-0031-014
Acceptable Financing See Remarks
Listing Terms See Remarks
Special Listing Condition Not Applicable
Read Less
GET MORE INFORMATION





