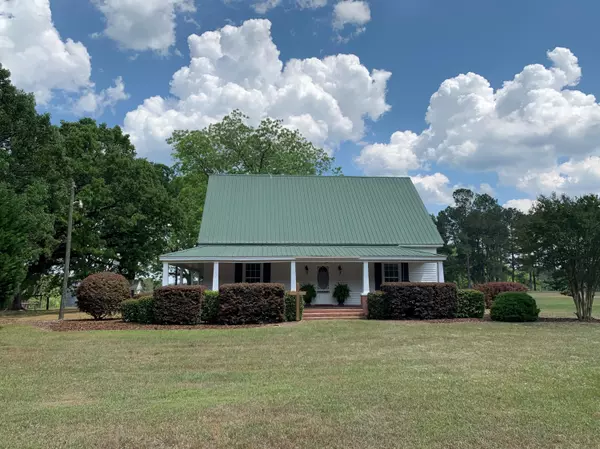For more information regarding the value of a property, please contact us for a free consultation.
1616 MT PLEASANT ROAD RD Thomson, GA 30824
Want to know what your home might be worth? Contact us for a FREE valuation!

Our team is ready to help you sell your home for the highest possible price ASAP
Key Details
Sold Price $390,000
Property Type Single Family Home
Sub Type Single Family Residence
Listing Status Sold
Purchase Type For Sale
Square Footage 2,874 sqft
Price per Sqft $135
Subdivision None-3Md
MLS Listing ID 502385
Sold Date 07/15/22
Style Farm House
Bedrooms 4
Full Baths 3
Construction Status Updated/Remodeled
HOA Y/N No
Originating Board REALTORS® of Greater Augusta
Year Built 1890
Lot Size 2.130 Acres
Acres 2.13
Lot Dimensions 2.13 acres
Property Description
Beautiful turn of the century farm house that has been renovated to the convenience of modern living but still maintaining character. This home features a living room, family/dining room, spacious kitchen with breakfast bar and cooktop island, owner suite and bath with the laundry attached, an additional bedroom with an attached bath and complete with a mudroom. Upstairs you will find two additional bedrooms and a full bath. A Hardy Heat Box system is used for supplemental heat, along with a LP gas furnace for downstairs and electric heat for upstairs. A 1336 square foot 3 bay garage with a half bath. Also, and additional 2 car carport. Beautiful cedar board-n-batten barn with 6 stalls, lean-to on 3 sides and upstairs loft area/storage.
Location
State GA
County Mcduffie
Community None-3Md
Area Mcduffie (3Md)
Direction From Thomson take West Hill Street - left onto Mt Pleasant Road, approximately 4.5 miles the property will be on the left.
Rooms
Other Rooms Barn(s)
Interior
Interior Features Walk-In Closet(s), Pantry, Entrance Foyer, Garden Tub, Kitchen Island
Heating Electric, Multiple Systems, Propane, Wood
Cooling Central Air, Multiple Systems
Flooring Ceramic Tile, Laminate
Fireplaces Number 2
Fireplaces Type Gas Log
Fireplace Yes
Exterior
Parking Features Workshop in Garage, Detached Carport, Garage
Garage Spaces 3.0
Carport Spaces 2
Garage Description 3.0
Fence Fenced
Roof Type Metal
Porch Front Porch, Side Porch, Wrap Around
Total Parking Spaces 3
Garage Yes
Building
Lot Description Pasture
Foundation Block
Sewer Septic Tank
Water Well
Architectural Style Farm House
Additional Building Barn(s)
Structure Type Wood Siding
New Construction No
Construction Status Updated/Remodeled
Schools
Elementary Schools Mawell-Norris
Middle Schools Thomson
High Schools Thomson
Others
Tax ID 00320034I00
Acceptable Financing VA Loan, Cash, Conventional, FHA
Listing Terms VA Loan, Cash, Conventional, FHA
Special Listing Condition Not Applicable
Read Less
GET MORE INFORMATION





