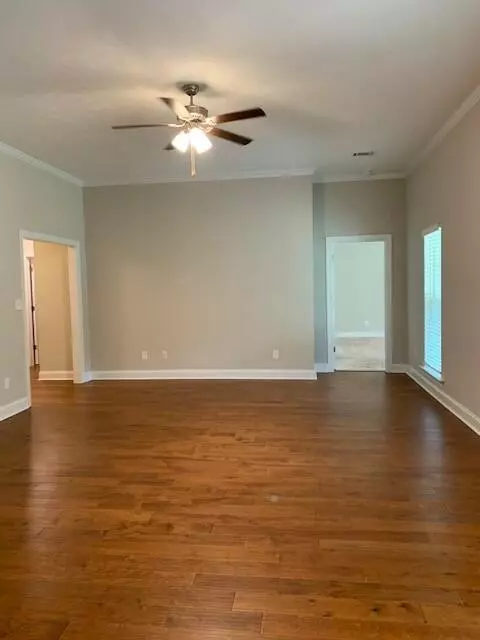For more information regarding the value of a property, please contact us for a free consultation.
1285 MOOSE CLUB RD Thomson, GA 30824
Want to know what your home might be worth? Contact us for a FREE valuation!

Our team is ready to help you sell your home for the highest possible price ASAP
Key Details
Sold Price $287,000
Property Type Single Family Home
Sub Type Single Family Residence
Listing Status Sold
Purchase Type For Sale
Square Footage 1,897 sqft
Price per Sqft $151
Subdivision None-4Mc
MLS Listing ID 501625
Sold Date 06/17/22
Style Ranch
Bedrooms 4
Full Baths 2
HOA Y/N No
Originating Board REALTORS® of Greater Augusta
Year Built 2020
Lot Size 1.290 Acres
Acres 1.29
Lot Dimensions 1.29
Property Description
Beautiful ranch home on 1.29 acres! Featuring an open floor plan, hardwood throughout main living areas, stainless steel appliances, cherry wood cabinets in the kitchen with granite countertops, separate pantry, spacious breakfast area, roomy owner's bedroom with attached private bath with tile floors and granite countertops, separate tub and shower, his and her closets, three additional bedrooms and separate bath on the other side of the home. Covered back porch with 8 foot privacy fencing on two sides of the backyard, 16 foot gate, property line extends into the woods behind the home.
Location
State GA
County Mcduffie
Community None-4Mc
Area Mcduffie (4Md)
Direction Augusta hwy to Moose Club Road, property is on the left. From Whiteoak Road take Moose Club Road and the property is on the right.
Interior
Interior Features Walk-In Closet(s), Smoke Detector(s), Pantry, Blinds, Eat-in Kitchen, Entrance Foyer, Garden Tub, Kitchen Island
Heating Electric, Heat Pump
Cooling Ceiling Fan(s), Central Air
Flooring Carpet, Ceramic Tile, Hardwood
Fireplace No
Exterior
Exterior Feature Insulated Doors, Insulated Windows
Parking Features Attached, Garage, Parking Pad
Garage Spaces 2.0
Garage Description 2.0
Fence Fenced
Community Features Other
Roof Type Composition
Porch Covered, Front Porch, Porch, Rear Porch
Total Parking Spaces 2
Garage Yes
Building
Lot Description Other
Foundation Slab
Builder Name Choice One Homebuilders, Inc.
Sewer Septic Tank
Water Public
Architectural Style Ranch
Structure Type Brick,Vinyl Siding
New Construction No
Schools
Elementary Schools Thomson
Middle Schools Thomson
High Schools Thomson
Others
Tax ID 00520070C00
Ownership Individual
Acceptable Financing USDA Loan, VA Loan, Cash, Conventional, FHA
Listing Terms USDA Loan, VA Loan, Cash, Conventional, FHA
Special Listing Condition Not Applicable
Read Less
GET MORE INFORMATION





