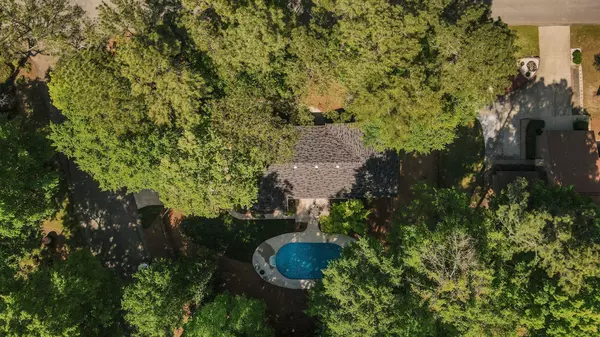For more information regarding the value of a property, please contact us for a free consultation.
9 WHITEMARSH DR Aiken, SC 29803
Want to know what your home might be worth? Contact us for a FREE valuation!

Our team is ready to help you sell your home for the highest possible price ASAP
Key Details
Sold Price $365,000
Property Type Single Family Home
Sub Type Single Family Residence
Listing Status Sold
Purchase Type For Sale
Square Footage 2,001 sqft
Price per Sqft $182
Subdivision Houndslake
MLS Listing ID 501161
Sold Date 06/21/22
Style Ranch
Bedrooms 3
Full Baths 2
Construction Status Updated/Remodeled
HOA Y/N No
Originating Board REALTORS® of Greater Augusta
Year Built 1981
Lot Size 0.490 Acres
Acres 0.49
Lot Dimensions 161x149x122x135
Property Description
Refreshed and RENOVATED sought after brick home established woodsy setting with sparkling pool. You will LOVE the Style & Charm w/MODERN conveniences of TODAY. Outdoor spaces, where you can dream your life away. You'll appreciate the new kitchen & baths. Detailed tile-work, sought-after features all perfectly blended. Kitchen for the resident chef with all the bells and whistles; wonderful new cabinetry, popular farmhouse sink, granite, tile and new appliances. Open plan designed for relaxed & enjoyable living. Family room with attractive fireplace open to the kitchen. Tranquil Primary suite w/walk-in closet, serene bathroom, tile and vanity. Entertainer size patio. Plenty of room for a family's enjoyment ideally tucked away in Houndslake. This location provides wonderful access to both Downtown & Southside Aiken, as well to major employers, recreational, shopping, Hitchcock Woods; including N. Augusta, Georgia & cyber command. So much more to discover at this desirable Southside Aiken HOME.
Location
State SC
County Aiken
Community Houndslake
Area Aiken (3Ai)
Direction 118 Bypass/Hitchcock Prkwy to Houndslake Drive, right on Whitemarsh Dr. Home on corner of Whitemarsh and Minikahda Ct. GPS friendly.
Interior
Interior Features See Remarks, Walk-In Closet(s), Washer Hookup, Built-in Features, Electric Dryer Hookup
Heating Electric
Cooling Central Air
Flooring See Remarks, Carpet, Ceramic Tile
Fireplaces Number 1
Fireplaces Type Brick, Family Room
Fireplace Yes
Exterior
Exterior Feature See Remarks, Garden
Parking Features Attached, Garage
Garage Spaces 2.0
Garage Description 2.0
Fence Fenced
Pool In Ground
Community Features See Remarks, Clubhouse, Golf, Tennis Court(s)
Roof Type Composition
Porch Covered, Front Porch, Patio
Total Parking Spaces 2
Garage Yes
Building
Lot Description Landscaped
Foundation See Remarks
Sewer Public Sewer
Water Public
Architectural Style Ranch
Structure Type Brick
New Construction No
Construction Status Updated/Remodeled
Schools
Elementary Schools Aiken
Middle Schools Schofield
High Schools Aiken High School
Others
Tax ID 106-10-14-003
Acceptable Financing Cash, Conventional
Listing Terms Cash, Conventional
Special Listing Condition Not Applicable
Read Less
GET MORE INFORMATION





