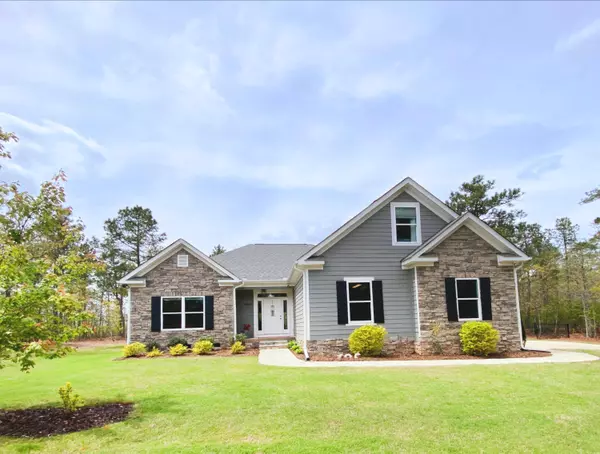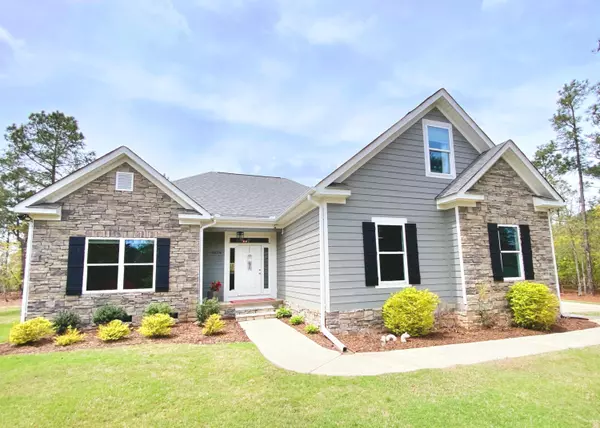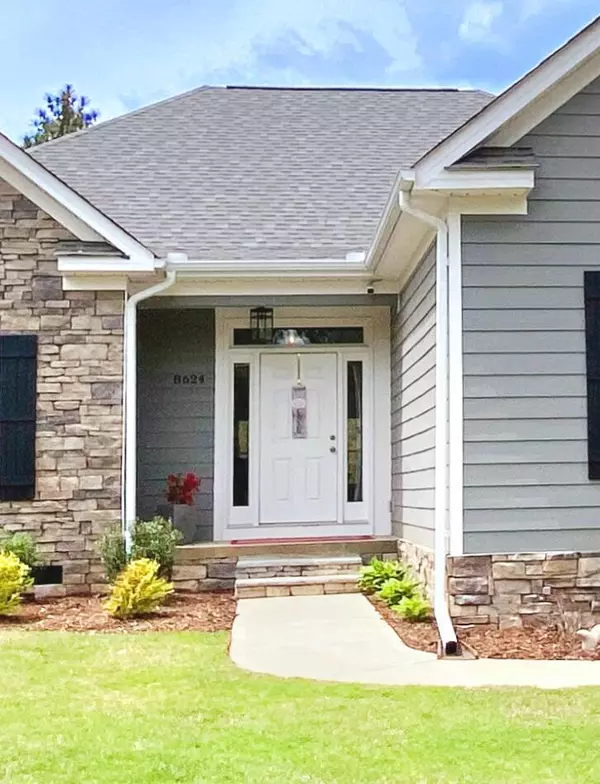For more information regarding the value of a property, please contact us for a free consultation.
8624 POTTERY MILL DR Trenton, SC 29847
Want to know what your home might be worth? Contact us for a FREE valuation!

Our team is ready to help you sell your home for the highest possible price ASAP
Key Details
Sold Price $495,000
Property Type Single Family Home
Sub Type Single Family Residence
Listing Status Sold
Purchase Type For Sale
Square Footage 1,976 sqft
Price per Sqft $250
Subdivision None-1Ai
MLS Listing ID 501020
Sold Date 07/08/22
Style Ranch
Bedrooms 3
Full Baths 2
HOA Fees $33/ann
HOA Y/N Yes
Originating Board REALTORS® of Greater Augusta
Year Built 2020
Lot Size 6.470 Acres
Acres 6.47
Lot Dimensions 6.47 Acres
Property Description
Everything you've been dreaming of! This meticulously cared for home and dream shop on 6.47 peaceful acres with a custom built gazebo tucked quietly away in an oasis of calm overlooking the running creek. The luxuriously finished interior features include stunning wood floors that flow wonderfully from a grand foyer into the two story great room with beautiful stone stacked to ceiling surrounding the fireplace, open dining area with a wall of floor to ceiling windows, and a gourmet kitchen with high-end appliances, Quartz countertops, brick backsplash, generous island, custom cabinets with built-in features and undermount lighting, large pantry, spectacular view of the land over the single basin under mount sink. This truly gratifying owner's suite offers a spa-like bath with a magnificent tile shower, soaking tub, oversized solid surface vanity with dual sinks, and huge walk-in closet.
The list of extras goes on and on ... crown molding, smooth ceilings, stylish lighting, led and framed mirrors, tile floor in wet areas, laundry room, 36'' interior doors, whole house fan, security system with cameras and DVR, hardiplank and stone exterior, double side entry garage with 18'x 8' insulated garage doors, and 200 sf covered porch overlooking a large level fenced backyard. It does not end there ... this 952 sf detached garage with kitchenette, wood cabinets, walk-up loft for additional storage, hot water, 240 sf lean-to on the side, and a separate compressor room in back with alumni airlines.
Located just past 3 miles past Stable View Farm in equestrian friendly Timshel Gardens. Other farm animals are welcome!
Location
State SC
County Aiken
Community None-1Ai
Area Aiken (2Ai)
Direction Do not use GPS. Located just 3 miles past Stable View Farm in Timshel Gardens. I-20 Exit 18, Left onto Edgefield Highway (19), 1st left onto Old Graniteville Highway (191), Right onto Springfield Church Road, Right onto Timshel Gardens Drive, Left onto Pottery Mill Drive
Rooms
Other Rooms Gazebo, Outbuilding, Workshop
Interior
Interior Features Walk-In Closet(s), Smoke Detector(s), Security System Owned, Security System, Pantry, Split Bedroom, Blinds, Built-in Features, Eat-in Kitchen, Entrance Foyer, Garden Tub, Kitchen Island
Heating Electric, Fireplace(s), Heat Pump
Cooling Central Air, Whole House Fan
Flooring Ceramic Tile, Hardwood
Fireplaces Number 1
Fireplaces Type Great Room, Masonry
Fireplace Yes
Exterior
Parking Features Attached, Concrete, Detached, Garage, Garage Door Opener, Parking Pad
Garage Spaces 2.0
Carport Spaces 1
Garage Description 2.0
Fence Fenced
Community Features See Remarks, Other
Roof Type Composition
Accessibility Accessible Doors
Porch Covered, Porch, Rear Porch, Stoop
Total Parking Spaces 2
Garage Yes
Building
Lot Description See Remarks, Secluded, Stream, Wooded
Foundation Slab
Sewer Septic Tank
Water Well
Architectural Style Ranch
Additional Building Gazebo, Outbuilding, Workshop
Structure Type HardiPlank Type,Stone
New Construction No
Schools
Elementary Schools North Aiken
Middle Schools Aiken Middle School
High Schools Aiken High School
Others
Tax ID 0640012003
Ownership Individual
Acceptable Financing VA Loan, 1031 Exchange, Cash, Conventional, FHA, RDHA
Listing Terms VA Loan, 1031 Exchange, Cash, Conventional, FHA, RDHA
Special Listing Condition Not Applicable
Read Less
GET MORE INFORMATION





