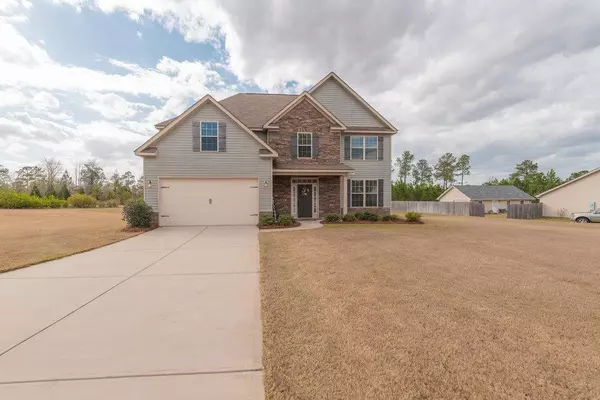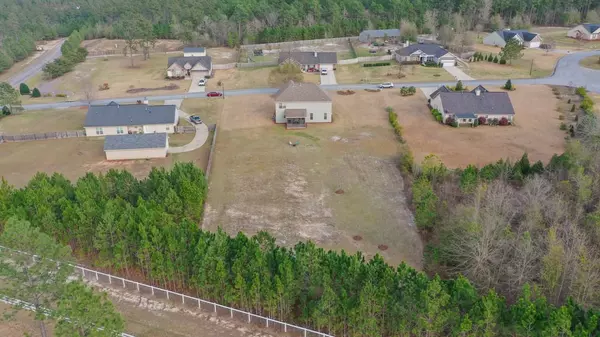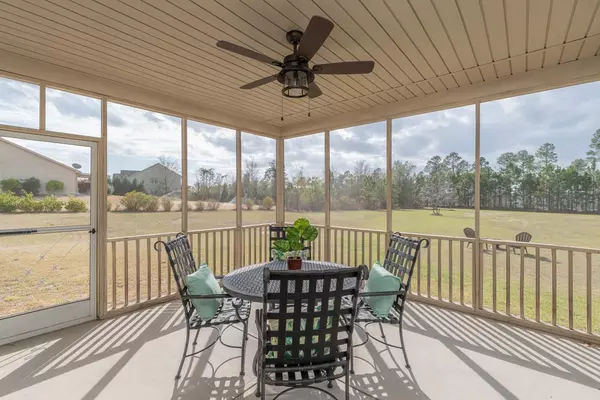For more information regarding the value of a property, please contact us for a free consultation.
6040 KIAWAH TRL Aiken, SC 29803
Want to know what your home might be worth? Contact us for a FREE valuation!

Our team is ready to help you sell your home for the highest possible price ASAP
Key Details
Sold Price $400,500
Property Type Single Family Home
Sub Type Single Family Residence
Listing Status Sold
Purchase Type For Sale
Square Footage 2,556 sqft
Price per Sqft $156
Subdivision Graylyn Meadows
MLS Listing ID 483153
Sold Date 05/09/22
Bedrooms 4
Full Baths 2
Half Baths 1
HOA Fees $300
HOA Y/N Yes
Originating Board REALTORS® of Greater Augusta
Year Built 2012
Lot Size 1.000 Acres
Acres 1.0
Lot Dimensions 157x311x113x356
Property Description
Southern lifestyle can be YOURS here at this attractive 2-story home with Farmhouse flair on an acre. Enjoy the architectural interest, faux stonework, moldings, volume ceilings, wood floors and granite all add to the desirability of this home. Great room is open to a delightful kitchen, lovely wood cabinetry, granite counterspace, built-in stainless appliances, pantry & a perfect place to enjoy your morning. A formal dining room adjoins. Fabulous great room with striking fireplace & built-ins. You will appreciate the screened porch, an ideal place to dine al fresco or relax. Primary suite offers all the comforts with sitting area; bath w/shower, garden tub, double vanities & walk-in closet. The rear yard is full of possibilities; room for in-ground pool & more. Located on the Southside in the established Graylyn Meadows where the lots are larger, giving you some space to roam. Just out of the hustle and bustle of everyday life, makes this the perfect Aiken HOME. #thesearchisover
Location
State SC
County Aiken
Community Graylyn Meadows
Area Aiken (3Ai)
Direction Silver Bluff Rd, left on Anderson Pond Rd, right into Graylyn Meadows (Kiawah Trail), home will be on the right. GPS friendly.
Interior
Interior Features See Remarks, Other, Walk-In Closet(s), Pantry, Washer Hookup, Blinds, Built-in Features, Entrance Foyer, Gas Dryer Hookup, Kitchen Island, Electric Dryer Hookup
Heating Electric, Forced Air, Natural Gas
Cooling Central Air
Flooring Carpet, Hardwood, Vinyl
Fireplaces Number 1
Fireplaces Type Living Room
Fireplace Yes
Exterior
Exterior Feature See Remarks, Other, Garden
Parking Features Attached, Concrete, Garage, Garage Door Opener
Garage Spaces 2.0
Garage Description 2.0
Community Features See Remarks, Other
Roof Type Composition
Porch Porch, Rear Porch, Screened
Total Parking Spaces 2
Garage Yes
Building
Lot Description See Remarks, Other
Foundation Slab
Sewer Septic Tank
Water Public
Structure Type Brick,Vinyl Siding
New Construction No
Schools
Elementary Schools Greendale Elementary
Middle Schools New Ellenton
High Schools Silver Bluff
Others
Tax ID 109-08-03-002
Acceptable Financing VA Loan, Cash, Conventional, FHA
Listing Terms VA Loan, Cash, Conventional, FHA
Special Listing Condition Not Applicable
Read Less
GET MORE INFORMATION





