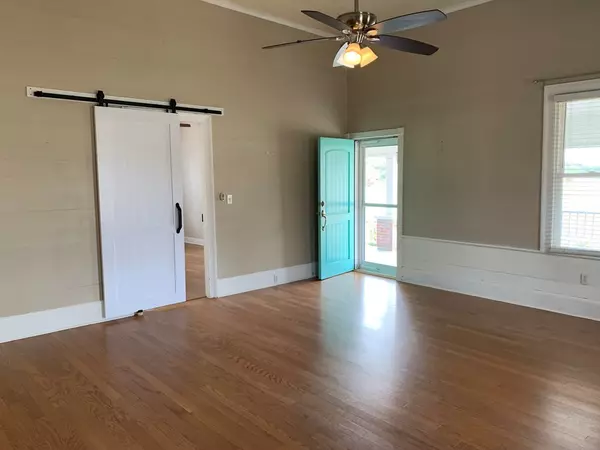For more information regarding the value of a property, please contact us for a free consultation.
316 Moose Club RD Thomson, GA 30824
Want to know what your home might be worth? Contact us for a FREE valuation!

Our team is ready to help you sell your home for the highest possible price ASAP
Key Details
Sold Price $245,000
Property Type Single Family Home
Sub Type Single Family Residence
Listing Status Sold
Purchase Type For Sale
Square Footage 1,739 sqft
Price per Sqft $140
Subdivision None-4Md
MLS Listing ID 483856
Sold Date 06/17/22
Style Farm House
Bedrooms 3
Full Baths 2
HOA Y/N No
Originating Board REALTORS® of Greater Augusta
Year Built 1950
Lot Size 1.430 Acres
Acres 1.43
Lot Dimensions 1.43
Property Description
Beautiful farmhouse with rocking chair front porch situated on 1.43 acres. Living room with 12 ft ceilings, fireplace with insert. Hardwood flooring throughout most of the home. Dining room with built-ins. 3 bedrooms, 2 full baths and over 1700 sq. ft. Owner's suite features large walk-in closet and full bath with double vanities. Kitchen boasts travertine backsplash, ceramic tile floor, along with smooth top range, dishwasher, and refrigerator. Large sunroom and laundry room are just a few extras to mention. Fenced area adjoins the rear of the home. 3 bay pole barn, outbuilding with electricity, and so much more!!
Location
State GA
County Mcduffie
Community None-4Md
Area Mcduffie (4Md)
Direction From Pumpkin Center - turn onto GA 223/Wrightsboro Rd/ Whiteoak Rd. Turn left onto Moose Club Rd. Home is on the corner of Moose Club and Whiteoak Estates Circle.
Rooms
Other Rooms Outbuilding, Workshop
Basement Crawl Space
Interior
Interior Features Smoke Detector(s), Blinds, Cable Available, Eat-in Kitchen
Heating Electric, Heat Pump
Cooling Ceiling Fan(s), Central Air, Heat Pump
Flooring Carpet, Ceramic Tile, Hardwood
Fireplaces Number 1
Fireplaces Type Brick, Insert, Living Room
Fireplace Yes
Exterior
Exterior Feature Storm Window(s)
Parking Features See Remarks, Other, Dirt
Fence Fenced
Community Features See Remarks, Other
Roof Type Composition
Porch Front Porch, Porch, Rear Porch, Sun Room
Building
Lot Description See Remarks, Other, Landscaped
Sewer Septic Tank
Water Public
Architectural Style Farm House
Additional Building Outbuilding, Workshop
Structure Type Vinyl Siding
New Construction No
Schools
Elementary Schools Thomson
Middle Schools Thomson
High Schools Thomson
Others
Tax ID 00630053/0053A
Acceptable Financing VA Loan, Cash, Conventional, FHA
Listing Terms VA Loan, Cash, Conventional, FHA
Special Listing Condition Not Applicable
Read Less
GET MORE INFORMATION





