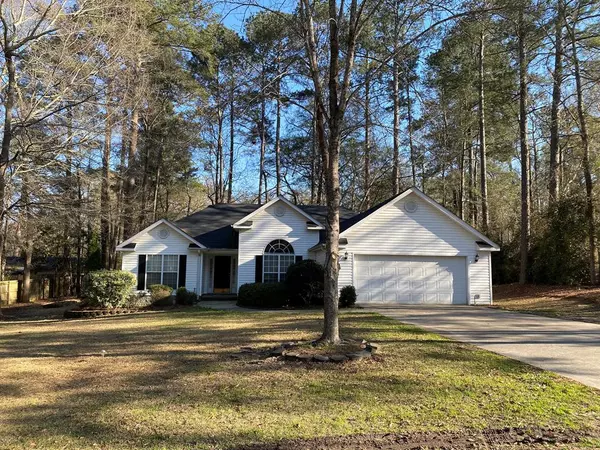For more information regarding the value of a property, please contact us for a free consultation.
655 Chestnut DR Thomson, GA 30824
Want to know what your home might be worth? Contact us for a FREE valuation!

Our team is ready to help you sell your home for the highest possible price ASAP
Key Details
Sold Price $220,000
Property Type Single Family Home
Sub Type Single Family Residence
Listing Status Sold
Purchase Type For Sale
Square Footage 1,615 sqft
Price per Sqft $136
Subdivision Hickory Hill
MLS Listing ID 483410
Sold Date 03/25/22
Style Ranch
Bedrooms 3
Full Baths 2
HOA Y/N No
Originating Board REALTORS® of Greater Augusta
Year Built 2002
Lot Size 0.410 Acres
Acres 0.41
Lot Dimensions 0.41
Property Description
Move in ready home in Hickory Hills! This 3 Br. 2 Ba ranch has been freshly painted and dons brand new laminate flooring in the living and dining areas and new carpet in the bedrooms. Enter the front door to find the massive living room equipped with gas fire place and is excellent for entertaining family and friends. Enjoy family dinners in the attached dining room/flex space. The kitchen is spacious with plenty of cabinetry and pantry and the attached breakfast area over looks the backyard shadowed with mature arbor. The owners' suite has plenty of room and the owners' bath is equipped with double vanity, soaking tub, water closet, and walk in closet. Secure your cars in the double garage and enter through the laundry room that doubles as a mud room. The other two bedrooms share a hall bath and is perfect for a growing family. Close to shopping/dining and only 3 miles from I-20. Schedule your showing today!
Location
State GA
County Mcduffie
Community Hickory Hill
Area Mcduffie (1Md)
Direction *Follow GPS* From Washington Rd, Turn on to N. Lee Street . At stop sign, turn right onto Beechwood Drive then Right onto Larch Ln. and Left onto Chestnut Drive. Home will be on the Left.
Rooms
Basement Crawl Space
Interior
Interior Features Walk-In Closet(s), Pantry, Recently Painted, Washer Hookup, Cable Available, Garden Tub, Gas Dryer Hookup, Electric Dryer Hookup
Heating Electric, Heat Pump, Natural Gas
Cooling Ceiling Fan(s), Central Air, Heat Pump
Flooring Carpet, Ceramic Tile, Laminate
Fireplaces Number 1
Fireplaces Type Gas Log, Living Room
Fireplace Yes
Exterior
Parking Features Attached, Concrete, Garage
Garage Spaces 2.0
Garage Description 2.0
Community Features See Remarks, Other
Roof Type Composition
Porch Breezeway, Deck
Total Parking Spaces 2
Garage Yes
Building
Lot Description Landscaped, Sprinklers In Front, Sprinklers In Rear
Sewer Public Sewer
Water Public
Architectural Style Ranch
Structure Type Drywall,Vinyl Siding
New Construction No
Schools
Elementary Schools Mawell-Norris
Middle Schools Thomson
High Schools Thomson
Others
Tax ID 0T030103
Acceptable Financing USDA Loan, VA Loan, Cash, Conventional, FHA
Listing Terms USDA Loan, VA Loan, Cash, Conventional, FHA
Special Listing Condition Not Applicable
Read Less
GET MORE INFORMATION





