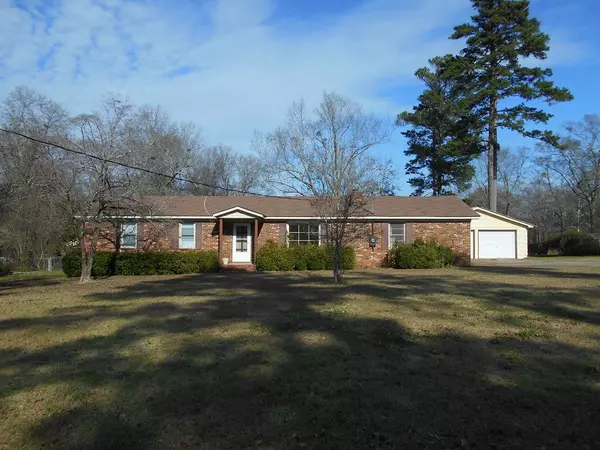For more information regarding the value of a property, please contact us for a free consultation.
110 Scarborough DR Beech Island, SC 29842
Want to know what your home might be worth? Contact us for a FREE valuation!

Our team is ready to help you sell your home for the highest possible price ASAP
Key Details
Sold Price $170,000
Property Type Single Family Home
Sub Type Single Family Residence
Listing Status Sold
Purchase Type For Sale
Square Footage 1,269 sqft
Price per Sqft $133
Subdivision None-3Ai
MLS Listing ID 480069
Sold Date 02/24/22
Style Ranch
Bedrooms 3
Full Baths 2
HOA Y/N No
Originating Board REALTORS® of Greater Augusta
Year Built 1977
Lot Size 0.570 Acres
Acres 0.57
Lot Dimensions .57
Property Description
Brick ranch home located in a quiet residential Beech Island neighborhood. This 3 bedroom, 2 bathroom home has wood floors throughout and beautiful natural light. The kitchen features tons of counter and cabinet space. Off the kitchen is a spacious dining room which leads to a generous screened in porch. The owner suite has a spacious closet and bathroom which has a new tile floor. The second bathroom was updated on May 2021. Freshly painted rooms and new French Doors. Going out the French Doors you enter into an enclosed sunroom which leads to the huge backyard of this .57 sized lot. There is a 2 car detached garage as well as an attached one car garage which offers plenty of storage. Centrally located and just minutes from Augusta, Aiken or North Augusta. This home is move in ready. Home is being sold AS IS. The Seller will not make any repairs. Come See It Today!!
Location
State SC
County Aiken
Community None-3Ai
Area Aiken (3Ai)
Direction From North Augusta take Atomic Road (Hwy 125) to Beech Island. At stop light turn left onto Beech Island Ave. Turn left onto Scarborough Drive.
Rooms
Basement Crawl Space
Interior
Interior Features Walk-In Closet(s), Pantry, Recently Painted, Blinds, Built-in Features, Entrance Foyer
Heating See Remarks, Other, Electric
Cooling Ceiling Fan(s), Central Air
Flooring Ceramic Tile, Wood
Fireplaces Number 1
Fireplaces Type Brick, Living Room
Fireplace Yes
Exterior
Exterior Feature Garden, Insulated Doors, Insulated Windows, Storm Door(s), Storm Window(s)
Parking Features Storage, Asphalt, Attached, Detached, Garage
Garage Spaces 2.0
Garage Description 2.0
Fence Fenced
Community Features See Remarks, Other
Roof Type Composition
Porch Rear Porch, Screened, Sun Room
Total Parking Spaces 2
Garage Yes
Building
Lot Description See Remarks, Other, Landscaped
Sewer Public Sewer
Water Other
Architectural Style Ranch
Structure Type Other,Brick,Vinyl Siding
New Construction No
Schools
Elementary Schools Redcliffe
Middle Schools Jackson Middle
High Schools Silver Bluff
Others
Tax ID 0391403004
Acceptable Financing Cash, Conventional
Listing Terms Cash, Conventional
Special Listing Condition Not Applicable
Read Less
GET MORE INFORMATION





