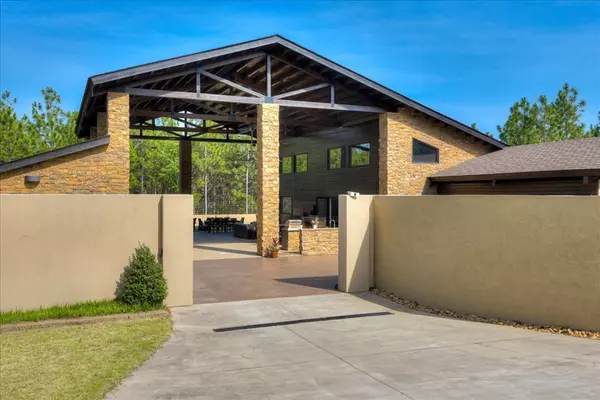For more information regarding the value of a property, please contact us for a free consultation.
539 Flat Rock LN Graniteville, SC 29829
Want to know what your home might be worth? Contact us for a FREE valuation!

Our team is ready to help you sell your home for the highest possible price ASAP
Key Details
Sold Price $1,000,000
Property Type Single Family Home
Sub Type Single Family Residence
Listing Status Sold
Purchase Type For Sale
Square Footage 3,006 sqft
Price per Sqft $332
Subdivision None-1Ai
MLS Listing ID 483293
Sold Date 07/08/22
Bedrooms 2
Full Baths 2
Half Baths 1
HOA Y/N No
Originating Board REALTORS® of Greater Augusta
Year Built 2015
Lot Size 20.390 Acres
Acres 20.39
Lot Dimensions 20.39 Acres
Property Description
This exquisite estate is nestled on 20 acres in-between Augusta & Aiken. This one-of-a-kind, luxury residence brings the outdoors in by incorporating the outdoor covered living space between the east and west side of the property. The A-frame section of the house features soaring ceilings and large glass walls with views of the patio and surrounding natural areas. The striking faade is accented with stone and the patio includes a bar, built-in grill, gas fireplace, and access to the hot tub. The sliding glass wall opens the kitchen and dining area onto the patio. Owner's suite boasts a gorgeous view through the sliding glass wall. Guest quarters ensuite located just across the open space with a separate rec room ideal for office space, music, or exercise room. Saltwater dipping pool with rock waterfall, pool house, fire pit area, and walking trails. 500 SF flex building on property used as a golf simulator room. 780 SF barn used as a wood working space – easily converted for horses!
Location
State SC
County Aiken
Community None-1Ai
Area Aiken (1Ai)
Direction Exit 10 on I-20 head towards Graniteville, turn left on Flat Rock Lane, gated property on the left near the end of the street just beyond the planned development
Rooms
Other Rooms Barn(s), Workshop
Interior
Interior Features Wet Bar, Walk-In Closet(s), Split Bedroom, Washer Hookup, Gas Dryer Hookup, Hot Tub, In-Law Floorplan, Kitchen Island, Electric Dryer Hookup
Heating Electric, Heat Pump, Propane
Cooling See Remarks, Other, Central Air, Multiple Systems
Flooring Carpet, Stone, Wood
Fireplaces Number 1
Fireplaces Type Gas Log, See Through
Fireplace Yes
Exterior
Parking Features Attached Carport, Concrete, Parking Pad
Carport Spaces 2
Fence Fenced
Community Features See Remarks, Other
Roof Type Composition
Porch Covered, Patio
Building
Lot Description Wooded
Foundation Slab
Sewer Septic Tank
Water Public
Additional Building Barn(s), Workshop
Structure Type HardiPlank Type,Stone,Stucco
New Construction No
Schools
Elementary Schools Byrd
Middle Schools Leavelle Mccampbell
High Schools Midland Valley
Others
Tax ID 067-00-34-002
Acceptable Financing Cash, Conventional
Listing Terms Cash, Conventional
Special Listing Condition Not Applicable
Read Less
GET MORE INFORMATION





