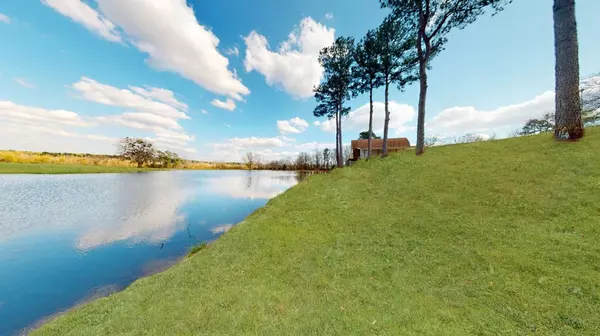For more information regarding the value of a property, please contact us for a free consultation.
1125 Finklin RD Beech Island, SC 29842
Want to know what your home might be worth? Contact us for a FREE valuation!

Our team is ready to help you sell your home for the highest possible price ASAP
Key Details
Sold Price $499,000
Property Type Single Family Home
Sub Type Single Family Residence
Listing Status Sold
Purchase Type For Sale
Square Footage 2,268 sqft
Price per Sqft $220
Subdivision None-1Ai
MLS Listing ID 481771
Sold Date 06/21/22
Style A-Frame
Bedrooms 3
Full Baths 2
Construction Status Updated/Remodeled
HOA Y/N No
Originating Board REALTORS® of Greater Augusta
Year Built 1994
Lot Size 10.000 Acres
Acres 10.0
Lot Dimensions 10
Property Description
One of A Kind Farm-there are no words to describe the splendor of this waterfront property on 10 acres and opportunity to purchase an additional 65 acres. Feel the peace, serenity, and beauty this property offers as soon as you arrive. 10 acres, beautiful almost 4-acre pond, lovely 3 bedroom/2 bath home. An outdoor fireplace and dance floor are remnants of the Beech Island Gun and Rod Club. All floors in the home have been renovated with trendy laminate flooring and new carpet. The kitchen has new stainless-steel appliances including a refrigerator, built in microwave and smooth top range that includes an air-fry option. The main level living consists of a bedroom, full bath, living/dining room. The first floor offers gorgeous water views, a large laundry room and a very spacious pantry. Travel up the new metal spiral staircase that was made in PA - upstairs are 2 large bedrooms and a full bathroom. This property is move-in ready. Minutes from N. Augusta, downtown Augusta & Aiken!
Location
State SC
County Aiken
Community None-1Ai
Area Aiken (1Ai)
Direction 520E to exit 16; R on Laney Walker Blvd. Ext; R on Sand Bar Ferry Rd; R on Finklin Rd
Rooms
Basement Concrete Floor, Crawl Space, Exterior Entry, Unfinished, Walk-Out Access
Interior
Interior Features Smoke Detector(s), Pantry, Recently Painted, Split Bedroom, Washer Hookup, Cable Available, Eat-in Kitchen, Gas Dryer Hookup, Electric Dryer Hookup
Heating Electric, Forced Air, Heat Pump
Cooling Ceiling Fan(s), Central Air, Heat Pump, Multiple Systems
Flooring Carpet, Laminate
Fireplaces Type None
Fireplace No
Exterior
Exterior Feature Balcony
Parking Features Attached Carport, Dirt
Carport Spaces 2
Community Features See Remarks, Other
Roof Type Composition
Porch Covered, Deck, Front Porch, Porch, Rear Porch
Building
Lot Description Pond, Secluded, Stream, Waterfront
Foundation Block, Concrete Perimeter
Sewer Septic Tank
Water Well
Architectural Style A-Frame
Structure Type Drywall,Vinyl Siding
New Construction No
Construction Status Updated/Remodeled
Schools
Elementary Schools Redcliffe
Middle Schools Jackson Middle
High Schools Silver Bluff
Others
Tax ID 0741701001
Acceptable Financing VA Loan, Cash, Conventional, FHA
Listing Terms VA Loan, Cash, Conventional, FHA
Special Listing Condition Not Applicable
Read Less
GET MORE INFORMATION





