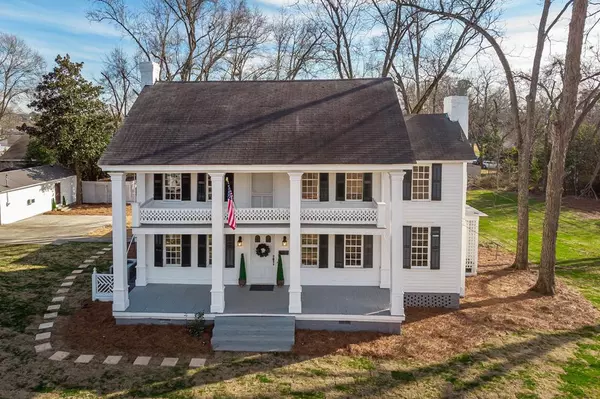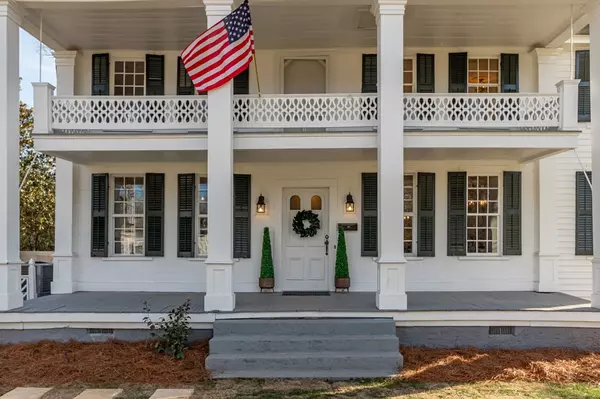For more information regarding the value of a property, please contact us for a free consultation.
211 Milledge ST Thomson, GA 30824
Want to know what your home might be worth? Contact us for a FREE valuation!

Our team is ready to help you sell your home for the highest possible price ASAP
Key Details
Sold Price $330,000
Property Type Single Family Home
Sub Type Single Family Residence
Listing Status Sold
Purchase Type For Sale
Square Footage 3,780 sqft
Price per Sqft $87
Subdivision None-1Md
MLS Listing ID 464969
Sold Date 05/10/21
Bedrooms 4
Full Baths 2
Construction Status Updated/Remodeled
HOA Y/N No
Originating Board REALTORS® of Greater Augusta
Year Built 1795
Lot Size 1.100 Acres
Acres 1.1
Lot Dimensions 1.1
Property Description
"The Usry House" has been making history for more than two centuries as a beloved family home for seven generations of the Usry family. After a complete restoration on the house & grounds in 2020 & 2021, the home is now more beautiful than ever & ready for a new family to start making their own memories. The 1.1 acre property is nestled in the heart of picturesque downtown Thomson & includes 2 separate detached guest houses each w/ one bed & one bath. The main house has been featured in multiple newspaper & magazine articles over the years and features a one of a kind balcony with breathtaking views. Exterior has been recently painted & the yard has been completely renovated. This historic home has been thoroughly restored * professionally designed by Ashley Willis Interiors & Blue Manor Design. The end result is a beautiful blend of historic charm combined with the best of modern designs and conveniences. You'll be hard-pressed to find a more beautiful property than this one.
Location
State GA
County Mcduffie
Community None-1Md
Area Mcduffie (1Md)
Direction I-20 W to exit 175, left on GA 150 W, continue on Tom Watson Way, left on Church, right on Milledge.
Rooms
Other Rooms Outbuilding, Workshop
Basement See Remarks, Other, Crawl Space, Exterior Entry
Interior
Interior Features See Remarks, Other, Smoke Detector(s), Security System Owned, Security System, Recently Painted, Split Bedroom, Blinds, Built-in Features, Eat-in Kitchen, Entrance Foyer, Garden Window(s), In-Law Floorplan
Heating See Remarks, Other, Electric, Forced Air, Heat Pump, Natural Gas
Cooling Ceiling Fan(s), Central Air
Flooring See Remarks, Other, Hardwood
Fireplaces Number 5
Fireplaces Type See Remarks, Other, Decorative, Gas Log, Great Room, Primary Bedroom
Fireplace Yes
Exterior
Exterior Feature See Remarks, Other, Balcony, Garden, Insulated Doors, Insulated Windows
Parking Features See Remarks, Other, Workshop in Garage, Concrete, Parking Pad
Community Features Street Lights
Roof Type Composition
Porch See Remarks, Other, Balcony, Covered, Enclosed, Front Porch, Patio, Porch, Rear Porch, Screened, Side Porch, Stoop, Sun Room
Building
Lot Description See Remarks, Other, Landscaped, Sprinklers In Front, Sprinklers In Rear
Sewer Public Sewer
Water Public
Additional Building Outbuilding, Workshop
Structure Type Other,Wood Siding
New Construction No
Construction Status Updated/Remodeled
Schools
Elementary Schools Maxwell
Middle Schools Thomson
High Schools Thomson
Others
Tax ID OT 150037
Acceptable Financing See Remarks, Other, USDA Loan, VA Loan, Conventional, FHA, RDHA
Listing Terms See Remarks, Other, USDA Loan, VA Loan, Conventional, FHA, RDHA
Special Listing Condition Not Applicable
Read Less
GET MORE INFORMATION





