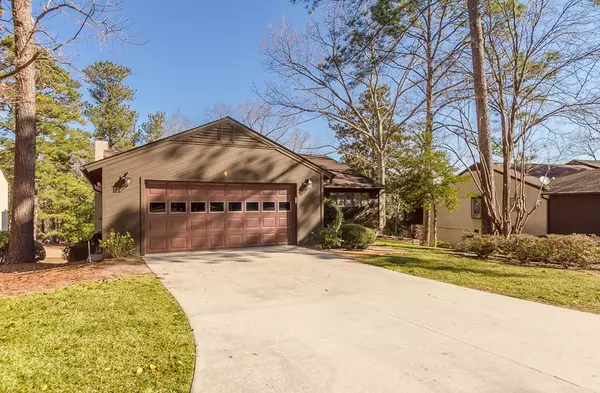For more information regarding the value of a property, please contact us for a free consultation.
4 Muirfield CT Aiken, SC 29803
Want to know what your home might be worth? Contact us for a FREE valuation!

Our team is ready to help you sell your home for the highest possible price ASAP
Key Details
Sold Price $365,000
Property Type Single Family Home
Sub Type Single Family Residence
Listing Status Sold
Purchase Type For Sale
Square Footage 3,345 sqft
Price per Sqft $109
Subdivision Houndslake Villas
MLS Listing ID 483030
Sold Date 04/29/22
Style Ranch
Bedrooms 3
Full Baths 3
Construction Status Updated/Remodeled
HOA Fees $140
HOA Y/N Yes
Originating Board REALTORS® of Greater Augusta
Year Built 1984
Lot Size 3,920 Sqft
Acres 0.09
Lot Dimensions .09
Property Description
Wonderfully updated and well maintained Villa on Hole 3 of the Dogwood Course. Spacious L/R w/trey ceiling and sliders looking out to a fabulous deck. Remodeled Kit w/updated cabinet, soft close doors/drawers, tile backsplash, recessed lighting , additional panty . Butler's pantry w/granite & stubbed out for sink between Kit & D/R. Den w/gas F/P with remote with sliders that open out to the enclosed 4 season 14 X 17.5 porch with vaulted ceiling and EZE Breeze window system (2018) Owners Suite with large windows overlooking the course. Sliders off of master open to the 14 X 20 deck. Owner's suite has a nice tile shower (2018), granite counter (2018) and WIC. Guest bedroom hasn an en-suite bath with tile shower, granite counters ad a linen cabinet with hamper. Basement includes a large recreation room with sliders, bedroom full bath and workshop area. Tankless W/H, new carrier unit 2017, Architectural shingles 2009 , This home has too many upgrades to list.
Location
State SC
County Aiken
Community Houndslake Villas
Area Aiken (1Ai)
Direction Silver Bluff onto SC-118/Hitchcock Pkwy. Left onto Trail Ridge Rd, Left on Troon Way, Left on Muirfield Court. Property will be on your right.
Rooms
Other Rooms Workshop
Basement Exterior Entry, Walk-Out Access
Interior
Interior Features Wall Tile, Walk-In Closet(s), Radon Mitigation System, Pantry, Recently Painted, Washer Hookup, Cable Available, Eat-in Kitchen, Entrance Foyer, Gas Dryer Hookup, Electric Dryer Hookup
Heating Forced Air, Heat Pump, Natural Gas
Cooling Attic Fan, Ceiling Fan(s)
Flooring Carpet, Hardwood, Laminate
Fireplaces Number 1
Fireplaces Type Gas Log, Great Room
Fireplace Yes
Exterior
Parking Features Attached, Concrete, Garage
Garage Spaces 2.0
Garage Description 2.0
Community Features Clubhouse, Golf, Pool, Street Lights, Tennis Court(s)
Roof Type Other,Composition
Porch Covered, Deck, Glass Enclosed, Patio, Porch, Rear Porch, Sun Room
Total Parking Spaces 2
Garage Yes
Building
Lot Description Landscaped, On Golf Course, Sprinklers In Front, Sprinklers In Rear
Foundation Block
Sewer Public Sewer
Water Public
Architectural Style Ranch
Additional Building Workshop
Structure Type Drywall,Wood Siding
New Construction No
Construction Status Updated/Remodeled
Schools
Elementary Schools Aiken
Middle Schools Schofield
High Schools Aiken High School
Others
Tax ID 106-09-04-021
Ownership Individual
Acceptable Financing VA Loan, Cash, Conventional, FHA
Listing Terms VA Loan, Cash, Conventional, FHA
Special Listing Condition Not Applicable
Read Less
GET MORE INFORMATION





