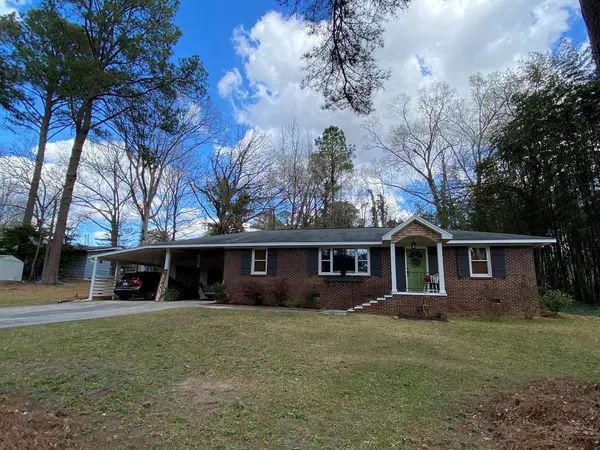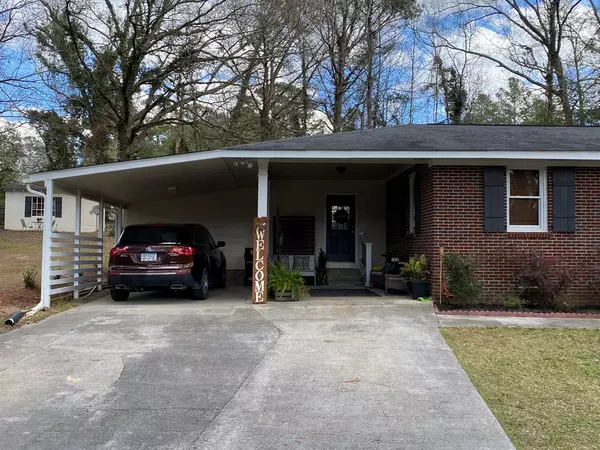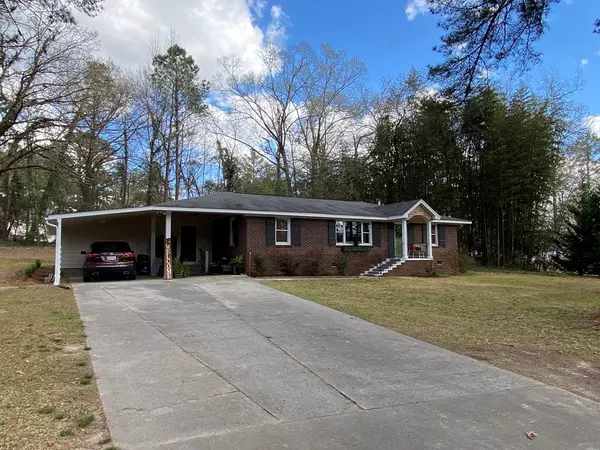For more information regarding the value of a property, please contact us for a free consultation.
818 Pine Lane DR Thomson, GA 30824
Want to know what your home might be worth? Contact us for a FREE valuation!

Our team is ready to help you sell your home for the highest possible price ASAP
Key Details
Sold Price $180,000
Property Type Single Family Home
Sub Type Single Family Residence
Listing Status Sold
Purchase Type For Sale
Square Footage 1,421 sqft
Price per Sqft $126
Subdivision Pinehills
MLS Listing ID 483022
Sold Date 03/30/22
Style Ranch
Bedrooms 3
Full Baths 2
Construction Status Updated/Remodeled
HOA Y/N No
Originating Board REALTORS® of Greater Augusta
Year Built 1959
Lot Size 0.900 Acres
Acres 0.9
Lot Dimensions .90
Property Description
Gorgeous and meticulously kept ranch home in the heart of Thomson! This 3br 2 ba home sits on .90 acres and is move in ready. Secure your vehicles in the double carport and enter into the spacious mud room. Conveniently located to your left you'll find the massive laundry room with plenty of cabinetry and utility sink. Continue into the beautiful kitchen illumed by canned lighting and includes spacious counters and storage. Enjoy family dinners in the large dining room that flows from the kitchen. The living area is sizeable and boasts hardwood floors and a large garden window that provides plenty of natural lighting. Cozy up next to the electric fire place on cool evenings. Follow the hallway down to find 2 sizeable bedrooms with hall bath and the spacious owner's suite. Practice your hobbies in the attached workshop behind the carport and enjoy the 12X20 detached workshop that would make an excellent "she-shed" or storage building. This property is stunning and wont last long!
Location
State GA
County Mcduffie
Community Pinehills
Area Mcduffie (4Md)
Direction **Follow GPS** From downtown Thomson, travel South on Jackson St. (Hwy 17) towards Wrens. Turn Left onto Pine Lane Drive. At the stop sign, turn left to continue on Pine Lane Drive. Property is on the Right.
Rooms
Other Rooms Outbuilding
Basement Crawl Space
Interior
Interior Features Smoke Detector(s), Recently Painted, Washer Hookup, Cable Available, Gas Dryer Hookup, Paneling, Electric Dryer Hookup
Heating Gas Pack, Natural Gas
Cooling Central Air
Flooring Ceramic Tile, Hardwood
Fireplaces Number 1
Fireplaces Type Living Room
Fireplace Yes
Exterior
Parking Features Attached Carport, Concrete
Carport Spaces 2
Community Features Street Lights
Roof Type Composition
Porch Covered, Front Porch
Building
Lot Description See Remarks, Other
Sewer Public Sewer
Water Public
Architectural Style Ranch
Additional Building Outbuilding
Structure Type Brick
New Construction No
Construction Status Updated/Remodeled
Schools
Elementary Schools Mawell-Norris
Middle Schools Thomson
High Schools Thomson
Others
Tax ID 0T330070
Acceptable Financing USDA Loan, VA Loan, Cash, Conventional, FHA
Listing Terms USDA Loan, VA Loan, Cash, Conventional, FHA
Special Listing Condition Not Applicable
Read Less
GET MORE INFORMATION




