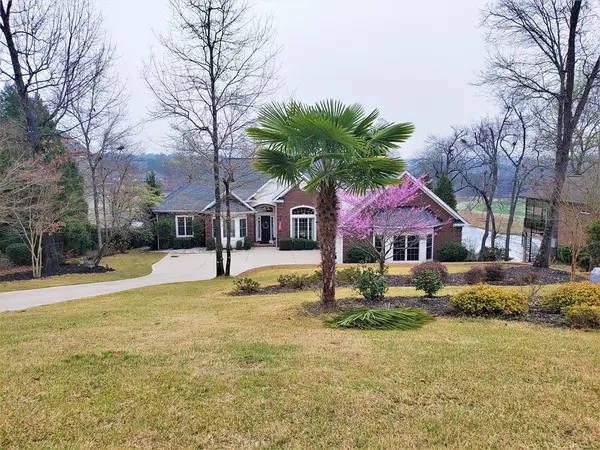For more information regarding the value of a property, please contact us for a free consultation.
169 Foxhound Run RD Aiken, SC 29803
Want to know what your home might be worth? Contact us for a FREE valuation!

Our team is ready to help you sell your home for the highest possible price ASAP
Key Details
Sold Price $850,000
Property Type Single Family Home
Sub Type Single Family Residence
Listing Status Sold
Purchase Type For Sale
Square Footage 5,469 sqft
Price per Sqft $155
Subdivision Woodside Plantation
MLS Listing ID 453351
Sold Date 09/30/21
Bedrooms 4
Full Baths 3
Half Baths 2
HOA Fees $925
HOA Y/N Yes
Originating Board REALTORS® of Greater Augusta
Year Built 2007
Lot Size 0.610 Acres
Acres 0.61
Lot Dimensions 100x250x102x276
Property Description
Breathtaking Golf & Water VIEWS, encompassing 5 holes. Timeless design, architecture, 12' ceilings & abundance of windows. Sought after 3-car garage. This offers surprising SPACE. OPEN living areas that are full of livability with numerous possibilities for family enjoyment. The cook in the house will love the kitchen, high-end cabinetry, granite, island & more. Grand-sized dining room. Entertain on your deck, large S. porch & lower patio that captures outstanding views. Main level- Desirable study, Master suite; your personal retreat w/luxurious bath & spacious walk-in closet. 2 guest bed. on main w/access to full bath & guest bed on lower level w/ bath. Downstairs, let the games begin w/tremendous rec room set up for FUN. Fenced rear yard. Well for sprinklers, tons of storage, surround sound & more. Built by Designer Builders. Relish the good life at the Reserve Club, Woodside a gated community, golf courses, tennis & swimming, dining, club house, miles of trails. Amazing Aiken HOME.
Location
State SC
County Aiken
Community Woodside Plantation
Area Aiken (3Ai)
Direction Woodside main entrance on Silver Bluff. Turn right onto Woodside Plantation Drive, left onto Foxhound Run, past duck pond, near the end of cull de sac on the left.
Rooms
Basement Exterior Entry, Finished, Full, Heated, Interior Entry, Walk-Out Access
Interior
Interior Features Walk-In Closet(s), Smoke Detector(s), Security System Owned, Security System, Pantry, Split Bedroom, Utility Sink, Washer Hookup, Built-in Features, Cable Available, Dry Bar, Entrance Foyer, Garden Tub, Garden Window(s), Gas Dryer Hookup, Kitchen Island, Electric Dryer Hookup
Heating Electric, Forced Air, Natural Gas
Cooling Ceiling Fan(s), Central Air
Flooring Carpet, Ceramic Tile, Hardwood
Fireplaces Number 2
Fireplaces Type Family Room, Living Room
Fireplace Yes
Exterior
Exterior Feature Garden, Insulated Doors, Insulated Windows
Parking Features Attached, Concrete, Garage, Garage Door Opener
Garage Spaces 3.0
Garage Description 3.0
Fence Fenced
Community Features Clubhouse, Gated, Golf, Pool, Security Guard, Sidewalks, Street Lights, Tennis Court(s), Walking Trail(s)
Roof Type Composition
Porch Covered, Deck, Patio, Porch, Rear Porch, Screened
Total Parking Spaces 3
Garage Yes
Building
Lot Description See Remarks, Other, Landscaped, On Golf Course, Sprinklers In Front, Sprinklers In Rear
Builder Name Designer Builders
Sewer Public Sewer
Water Public, Well
Structure Type Brick,Drywall,Stucco
New Construction No
Schools
Elementary Schools Chukker Creek
Middle Schools Kennedy
High Schools South Aiken
Others
Tax ID 107-19-05-026
Acceptable Financing Cash, Conventional
Listing Terms Cash, Conventional
Special Listing Condition Not Applicable
Read Less
GET MORE INFORMATION





