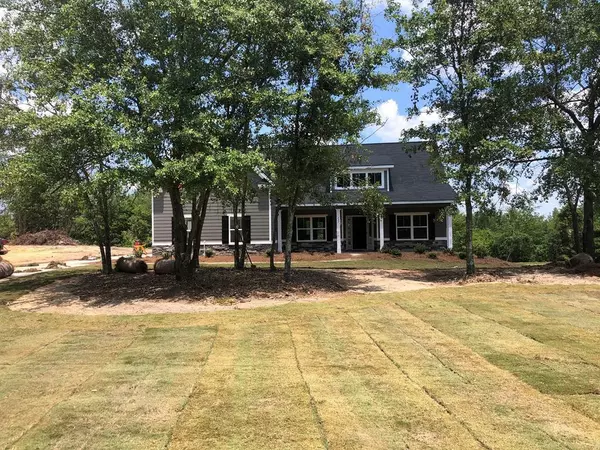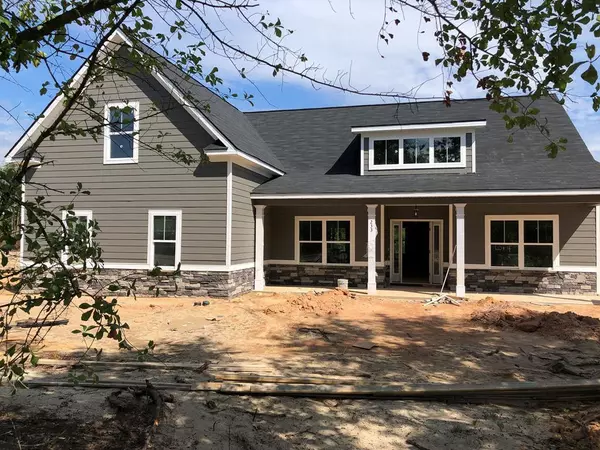For more information regarding the value of a property, please contact us for a free consultation.
233 Connector RD Graniteville, SC 29829
Want to know what your home might be worth? Contact us for a FREE valuation!

Our team is ready to help you sell your home for the highest possible price ASAP
Key Details
Sold Price $283,520
Property Type Single Family Home
Sub Type Single Family Residence
Listing Status Sold
Purchase Type For Sale
Square Footage 2,486 sqft
Price per Sqft $114
Subdivision Harrington Ridge
MLS Listing ID 455279
Sold Date 08/28/20
Bedrooms 4
Full Baths 3
HOA Y/N No
Originating Board REALTORS® of Greater Augusta
Year Built 2020
Lot Dimensions .49
Property Description
Beautiful Home built by Winchester Homebuilders! The Daily plan! Exterior of Home features Hardi Board exterior, Brick water table. Vaulted Great room with stone, gas fireplace. Vaulted Gourmet Kitchen with granite counter tops, tile backsplash, Stained cabinets and stainless steel appliance package. LVP easy care plank flooring throughout main living areas, Foyer, Dining room, Great room, Kitchen and Breakfast area. Large Master suite with His and Her sinks, granite counters, Designer tile shower, Garden tub with tile surround. Second Full Bath with tile floors and Venetian Marble counter tops. Tankless Water Heater! Local Builder. Radiant Barriert Roof & Earthcents rated home for Energy Efficiency! Quality Builders Warranty included.
Location
State SC
County Aiken
Community Harrington Ridge
Area Aiken (1Ai)
Direction From Augusta/North Augusta take I-20 exit 5 and turn right on SC-121 S/US-25 S/Edgefield Rd; Turn left onto Ascauga Lake Rd; Right onto Sudlow Lake Rd; Left onto Connector Rd. Home on the left.
Interior
Interior Features Walk-In Closet(s), Washer Hookup, Eat-in Kitchen, Entrance Foyer, Garden Tub, Gas Dryer Hookup, Kitchen Island, Electric Dryer Hookup
Heating Electric, Heat Pump, Natural Gas
Cooling Ceiling Fan(s), Central Air
Flooring See Remarks, Other, Carpet
Fireplaces Number 1
Fireplaces Type Gas Log, Great Room, Stone
Fireplace Yes
Exterior
Exterior Feature Insulated Doors, Insulated Windows
Parking Features Attached, Concrete, Garage
Garage Spaces 2.0
Garage Description 2.0
Community Features See Remarks, Other, Pool
Roof Type Composition
Porch Covered, Front Porch, Porch, Rear Porch
Total Parking Spaces 2
Garage Yes
Building
Lot Description See Remarks, Other, Sprinklers In Front, Sprinklers In Rear
Foundation Slab
Builder Name WINCHESTER HOMEBUILDERS
Sewer Septic Tank
Water Public
Structure Type Brick,HardiPlank Type
New Construction Yes
Schools
Elementary Schools Jefferson
Middle Schools Lbc
High Schools Midland Valley
Others
Tax ID 035 20 14 004
Acceptable Financing VA Loan, Cash, Conventional, FHA
Listing Terms VA Loan, Cash, Conventional, FHA
Special Listing Condition Not Applicable
Read Less
GET MORE INFORMATION





