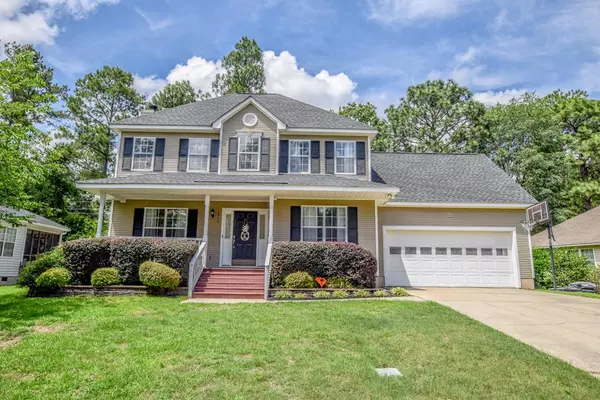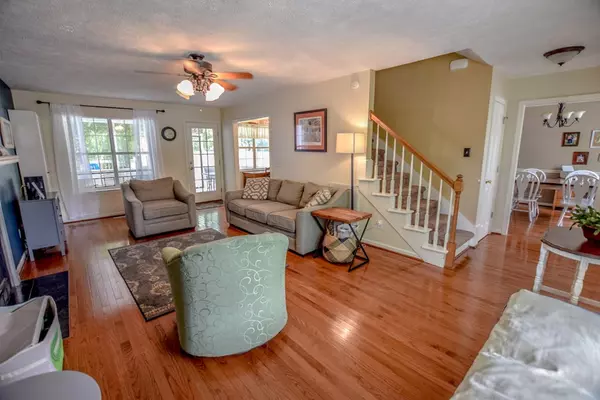For more information regarding the value of a property, please contact us for a free consultation.
326 Bedford PL Aiken, SC 29803
Want to know what your home might be worth? Contact us for a FREE valuation!

Our team is ready to help you sell your home for the highest possible price ASAP
Key Details
Sold Price $210,000
Property Type Single Family Home
Sub Type Single Family Residence
Listing Status Sold
Purchase Type For Sale
Square Footage 2,055 sqft
Price per Sqft $102
Subdivision Sandstone
MLS Listing ID 455941
Sold Date 08/28/20
Bedrooms 3
Full Baths 2
Half Baths 1
Construction Status Updated/Remodeled
HOA Fees $225
HOA Y/N Yes
Originating Board REALTORS® of Greater Augusta
Year Built 1994
Lot Size 9,147 Sqft
Acres 0.21
Lot Dimensions 63'x121'x89'x122'
Property Description
Are renovated bathrooms and kitchen important to you in your new home? This home offers both! Hardwood floors throughout this fresh and modern 3br, 2.5ba home in the popular South Aiken Sandstone neighborhood. A bonus room over the garage could be a 4th bedroom, playroom, craft room, exercise, or just an escape during quarantine times! If outdoor space and escape is more your thing, this property delivers. Spend time in the cozy screened porch, maybe get lost in a good book under the grapevine covered pergola, enjoy smores or spooky stories around the fire pit, OR stretch out in the private yard space, so many choices! Almost forgot, the front porch is perfect for rocking while sipping a cold beverage. Call today for your private showing, you will not be disappointed!
Location
State SC
County Aiken
Community Sandstone
Area Aiken (3Ai)
Direction Whiskey Road. Right onto East Gate Drive. At the traffic circle take the 2nd exit onto East Gate Drive. At the next traffic circle take the 1st exit onto Bedford Place.
Rooms
Other Rooms Outbuilding
Basement Crawl Space
Interior
Interior Features Wall Tile, Walk-In Closet(s), Pantry, Recently Painted, Washer Hookup, Eat-in Kitchen, Gas Dryer Hookup, Kitchen Island, Electric Dryer Hookup
Heating Electric, Forced Air
Cooling Ceiling Fan(s), Central Air
Flooring See Remarks, Other, Ceramic Tile, Hardwood
Fireplaces Number 1
Fireplaces Type Gas Log, Great Room
Fireplace Yes
Exterior
Exterior Feature Insulated Doors, Insulated Windows, Outdoor Grill
Parking Features Attached, Concrete, Garage
Garage Spaces 2.0
Garage Description 2.0
Fence Fenced, Privacy
Community Features Pool, Street Lights
Roof Type Composition
Porch Covered, Deck, Front Porch, Porch, Rear Porch, Screened
Total Parking Spaces 2
Garage Yes
Building
Lot Description See Remarks, Other
Sewer Public Sewer
Water Public
Additional Building Outbuilding
Structure Type Drywall,Vinyl Siding
New Construction No
Construction Status Updated/Remodeled
Schools
Elementary Schools Chukker Creek
Middle Schools Aiken Middle School
High Schools South Aiken
Others
Tax ID 106-20-22-007
Acceptable Financing VA Loan, Cash, Conventional, FHA
Listing Terms VA Loan, Cash, Conventional, FHA
Special Listing Condition Not Applicable
Read Less
GET MORE INFORMATION





