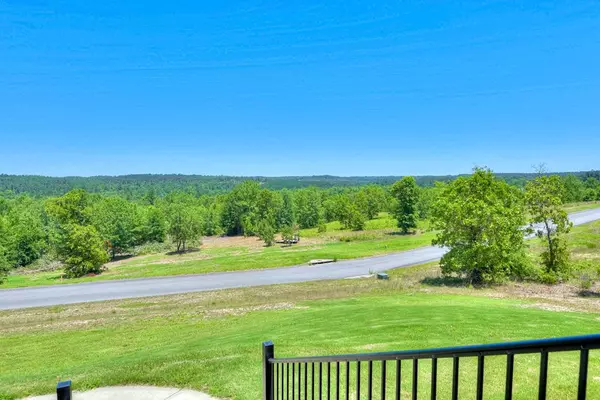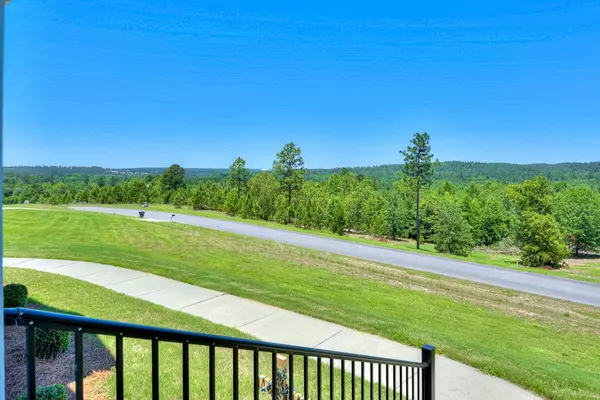For more information regarding the value of a property, please contact us for a free consultation.
561 Riding Ridge CT Aiken, SC 29801
Want to know what your home might be worth? Contact us for a FREE valuation!

Our team is ready to help you sell your home for the highest possible price ASAP
Key Details
Sold Price $375,500
Property Type Single Family Home
Sub Type Single Family Residence
Listing Status Sold
Purchase Type For Sale
Square Footage 2,485 sqft
Price per Sqft $151
Subdivision Goodsprings Plantation
MLS Listing ID 455867
Sold Date 09/30/20
Bedrooms 4
Full Baths 3
Half Baths 1
HOA Fees $350
HOA Y/N Yes
Originating Board REALTORS® of Greater Augusta
Year Built 2016
Lot Size 1.920 Acres
Acres 1.92
Lot Dimensions 1.92
Property Description
Like-new home on approx 2 ACRES with the most stunning views! Immaculate home in Goodsprings Plantation, a gated community with a 500 acre nature preserve for residents to enjoy, whether it be horseback riding or biking! Rocking chair front porch with double front door entry leads you into this stunning home. On trend features include open floor plan & hardwood floors throughout main living areas. Gourmet eat-in kitchen featuring granite counters, custom island, paver backsplash & stainless appliances. Spacious great room with cathedral ceiling & fireplace. Formal DR off foyer w/ coffered ceiling & shadow-box molding. Owner suite on main with fireplace, trey ceiling & luxury bath including double sinks, tile floors, tiled shower, soaking tub & large walk-in closet. Laundry w/ extra storage & mud bench area off garage. Three bedrooms & two full baths up. Rear patio w/ pergola & fenced in playground area. Custom 20x30 workshop and room on property for small farm animals!
Location
State SC
County Aiken
Community Goodsprings Plantation
Area Aiken (4Ai)
Direction Trolley Line Road to Senn Street. Right on Vaucluse Road. Left on Good Springs Road into Goodsprings Plantation. Right on Jockey Lane, then right onto Riding Ridge Court.
Rooms
Other Rooms Workshop
Basement Crawl Space
Interior
Interior Features Wired for Data, Walk-In Closet(s), Smoke Detector(s), Pantry, Blinds, Cable Available, Eat-in Kitchen, Entrance Foyer, Garden Tub, Kitchen Island
Heating Electric, Forced Air
Cooling Ceiling Fan(s), Central Air
Flooring Carpet, Ceramic Tile, Hardwood
Fireplaces Number 2
Fireplaces Type Great Room, Primary Bedroom
Fireplace Yes
Exterior
Exterior Feature Garden
Parking Features Attached, Concrete, Garage, Garage Door Opener
Garage Spaces 2.0
Garage Description 2.0
Fence Fenced
Community Features See Remarks, Other, Clubhouse, Gated
Roof Type Composition
Porch Covered, Front Porch, Patio, Porch, Rear Porch
Total Parking Spaces 2
Garage Yes
Building
Lot Description See Remarks, Other, Landscaped
Sewer Septic Tank
Water Well
Additional Building Workshop
Structure Type Brick,HardiPlank Type
New Construction No
Schools
Elementary Schools Byrd
Middle Schools Leavelle Mccampbell
High Schools Midland Valley
Others
Tax ID 067-00-13-013
Acceptable Financing VA Loan, Cash, Conventional, FHA
Listing Terms VA Loan, Cash, Conventional, FHA
Special Listing Condition Not Applicable
Read Less
GET MORE INFORMATION





