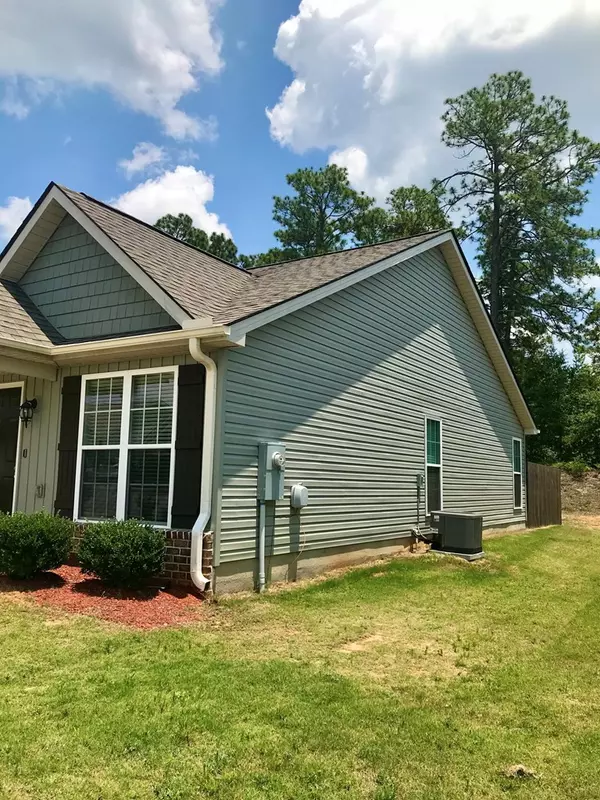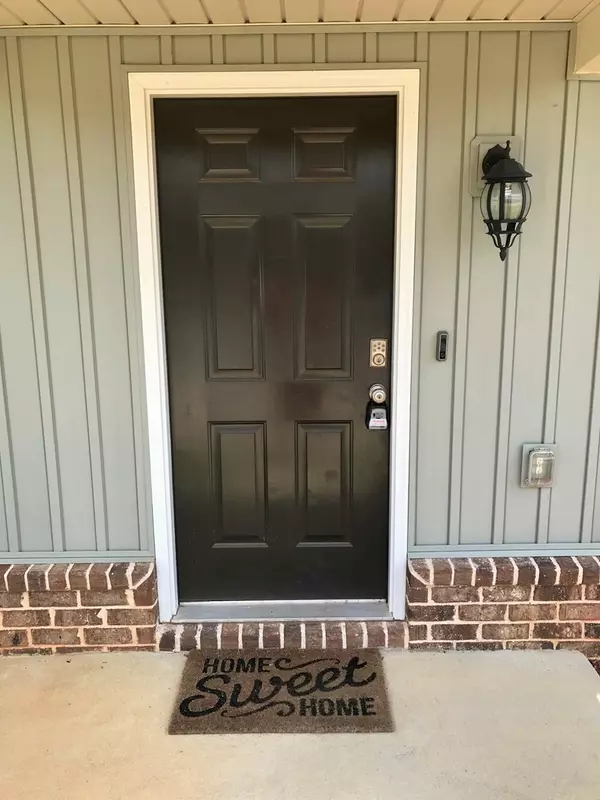For more information regarding the value of a property, please contact us for a free consultation.
133 Brow Tine CT Aiken, SC 29801
Want to know what your home might be worth? Contact us for a FREE valuation!

Our team is ready to help you sell your home for the highest possible price ASAP
Key Details
Sold Price $137,000
Property Type Townhouse
Sub Type Townhouse
Listing Status Sold
Purchase Type For Sale
Square Footage 1,176 sqft
Price per Sqft $116
Subdivision Staghorn
MLS Listing ID 456883
Sold Date 09/08/20
Style See Remarks,Other
Bedrooms 2
Full Baths 2
HOA Fees $55
HOA Y/N Yes
Originating Board REALTORS® of Greater Augusta
Year Built 2016
Lot Dimensions .01
Property Description
This home looks brand new! Two bedroom/two bathroom townhome built in late 2016/ early 2017 has been well cared for. Owners suite has private bathroom with walk-in shower and both bedrooms have large walk-in closets. Kitchen is large enough for hosting and comes with stainless steel appliances (fridge, dishwasher, self-cleaning oven, smooth top range, microwave, garbage disposal). Kitchen also offers plenty of storage with tons of cabinets and large pantry. Both bedrooms and the living room have ceiling fans. Front yard and side yard are maintained by the HOA. Back yard is fenced and easily maintainable with plenty of space for grilling/relaxing. This townhome is an end unit, meaning more windows letting in natural light throughout the day as well as more space/privacy for new owner. Other notable features in this home include: smart lock on front door, security system with camera doorbell, separate dining room, walk-in laundry room with built in storage, and much more!
Location
State SC
County Aiken
Community Staghorn
Area Aiken (1Ai)
Direction Aiken/Augusta Hwy - turn @ Sam's Club. Straight thru 2 lights, take left into Trolley Run. Take right @ 2nd circle
Interior
Interior Features Walk-In Closet(s), Smoke Detector(s), Pantry, Recently Painted, Security System Leased, Washer Hookup, Blinds, Cable Available, Gas Dryer Hookup, Electric Dryer Hookup
Heating Electric, Forced Air
Cooling Ceiling Fan(s), Central Air
Flooring Carpet
Fireplaces Type None
Fireplace No
Exterior
Parking Features None, Asphalt
Fence Fenced
Community Features See Remarks, Other
Roof Type Composition
Porch Rear Porch
Building
Lot Description Sprinklers In Front, Sprinklers In Rear
Foundation Slab
Sewer Public Sewer
Water Public
Architectural Style See Remarks, Other
Structure Type Drywall,Vinyl Siding
New Construction No
Schools
Elementary Schools Byrd
Middle Schools Leavelle Mccampbell
High Schools Midland Valley
Others
Tax ID 086-00-23-070
Acceptable Financing VA Loan, Cash, Conventional, FHA
Listing Terms VA Loan, Cash, Conventional, FHA
Special Listing Condition Not Applicable
Read Less
GET MORE INFORMATION




