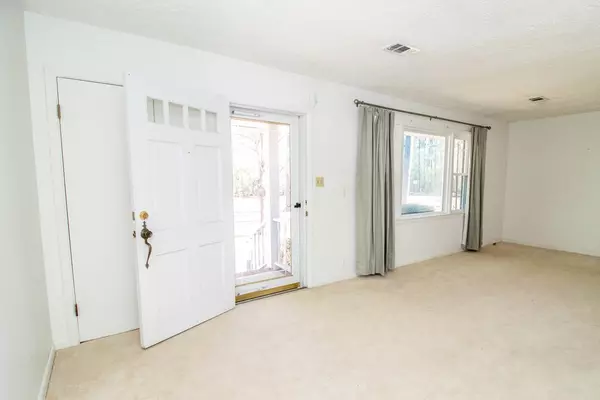For more information regarding the value of a property, please contact us for a free consultation.
504 Hillcrest DR New Ellenton, SC 29809
Want to know what your home might be worth? Contact us for a FREE valuation!

Our team is ready to help you sell your home for the highest possible price ASAP
Key Details
Sold Price $144,500
Property Type Single Family Home
Sub Type Single Family Residence
Listing Status Sold
Purchase Type For Sale
Square Footage 1,995 sqft
Price per Sqft $72
MLS Listing ID 465507
Sold Date 03/25/21
Style Ranch
Bedrooms 4
Full Baths 3
HOA Y/N No
Originating Board REALTORS® of Greater Augusta
Year Built 1964
Lot Dimensions .61 Acre
Property Description
Welcome home to to this wonderfully maintained brick ranch home with a2 car carport! Enter the front door and find a great living room with large window bringing in natural light. Find the spacious breakfast room and kitchen around the corner with tons of cabinet space and hardwood floors. A flex room that could be used as a dining room is located off of the kitchen has owner suite and laundry room entrance. Owner suite includes built ins, walk-in closet and private bathroom with window overlooking front yard. The large laundry room is great for storage or a work space. At the other end of the home you will find two bedrooms that share a hall bath, and another private suite complete with its own bathroom. Step out of the back door to the private, fenced in yard. Storage barn remains. Don't miss it!
Location
State SC
County Aiken
Area Aiken (3Ai)
Direction Hwy 19/Whiskey Rd toward New Ellenton. Right onto Old Whiskey Rd. Right onto Summit Drive. Home located at the corner of Summit & Hillcrest.
Rooms
Other Rooms Outbuilding
Basement Crawl Space
Interior
Interior Features See Remarks, Other, Walk-In Closet(s), Washer Hookup, Cable Available, Gas Dryer Hookup, Electric Dryer Hookup
Heating Electric, Heat Pump
Cooling Ceiling Fan(s), Central Air
Flooring Carpet, Ceramic Tile, Hardwood
Fireplaces Type None
Fireplace No
Exterior
Parking Features Attached Carport, Concrete
Carport Spaces 2
Fence Fenced
Community Features See Remarks, Other
Roof Type Composition
Porch Covered, Front Porch
Building
Lot Description See Remarks, Other
Sewer Public Sewer
Water Public
Architectural Style Ranch
Additional Building Outbuilding
Structure Type Brick
New Construction No
Schools
Elementary Schools Greendale Elementary
Middle Schools New Ellenton
High Schools Silver Bluff
Others
Tax ID 126-16-02-011
Acceptable Financing See Remarks, Other, VA Loan, Cash, Conventional, FHA
Listing Terms See Remarks, Other, VA Loan, Cash, Conventional, FHA
Special Listing Condition Not Applicable
Read Less
GET MORE INFORMATION





