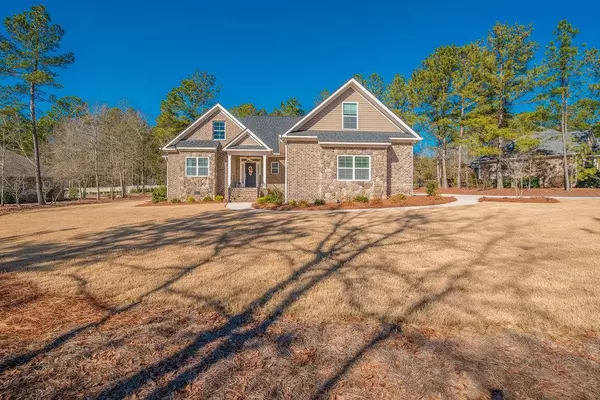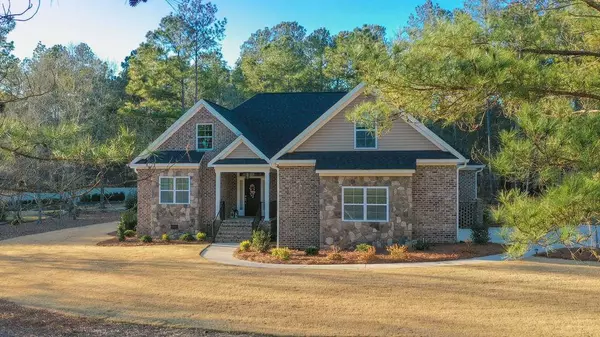For more information regarding the value of a property, please contact us for a free consultation.
534 Long Shadow DR Aiken, SC 29803
Want to know what your home might be worth? Contact us for a FREE valuation!

Our team is ready to help you sell your home for the highest possible price ASAP
Key Details
Sold Price $450,000
Property Type Single Family Home
Sub Type Single Family Residence
Listing Status Sold
Purchase Type For Sale
Square Footage 2,768 sqft
Price per Sqft $162
Subdivision Cedar Creek
MLS Listing ID 464845
Sold Date 02/26/21
Style Ranch
Bedrooms 3
Full Baths 3
Half Baths 1
HOA Fees $940
HOA Y/N Yes
Originating Board REALTORS® of Greater Augusta
Year Built 2019
Lot Size 0.790 Acres
Acres 0.79
Lot Dimensions 139X257X17X230X136
Property Description
BETTER than NEW. Pristine home meant to be enjoyed; from its wealth of attention to details starting with brick exterior superbly accented with stonework. Thoughtfully designed interior with an open concept w/spilt bed. floor-plan. Enjoy a casual but elegant lifestyle that is full of livability & flexibility. Lots of hardwood floors thru-out the living areas, high ceilings, lovely natural lighting & exquisite features. A gourmet's kitchen w/granite counters, quality cabinetry, stainless appliances, island/serving bar, walk-in pantry, gas cook-top & more. Serene primary suite to reboot & recharge. Relax on the covered patio overlooking a level useable yard w/fencing. Situated on .78-acre in popular Cedar Creek. Premier builder Wolf Construction. Cedar Creek lifestyle offers swimming pool, tennis, walking trails, fountained ponds/parks & community center. Minutes to Cedar Creek golf course. Out of the hustle & bustle of everyday life w/easy access to everywhere. Don't delay.
Location
State SC
County Aiken
Community Cedar Creek
Area Aiken (3Ai)
Direction Banks Mill Rd South right into Cedar Creek (Club Drive), right on Castlesteads Dr, right on Longshadow Dr. Home on the left.
Rooms
Basement Crawl Space
Interior
Interior Features See Remarks, Other, Walk-In Closet(s), Smoke Detector(s), Pantry, Recently Painted, Utility Sink, Washer Hookup, Blinds, Built-in Features, Eat-in Kitchen, Entrance Foyer, Gas Dryer Hookup, Kitchen Island, Electric Dryer Hookup
Heating Electric, Forced Air, Natural Gas
Cooling Ceiling Fan(s)
Flooring Carpet, Ceramic Tile, Hardwood
Fireplaces Number 1
Fireplaces Type Great Room
Fireplace Yes
Exterior
Exterior Feature See Remarks, Other, Garden
Parking Features Attached Carport, Concrete, Garage Door Opener
Carport Spaces 2
Fence Fenced
Community Features Golf, Pool, Sidewalks, Street Lights, Tennis Court(s)
Roof Type Composition
Porch See Remarks, Other, Covered, Patio, Rear Porch
Building
Lot Description See Remarks, Other, Landscaped, Sprinklers In Front, Sprinklers In Rear
Builder Name Wolf Construction
Sewer Septic Tank
Water Public
Architectural Style Ranch
Structure Type Brick,Stone
New Construction No
Schools
Elementary Schools Greendale Elementary
Middle Schools New Ellenton
High Schools Silver Bluff
Others
Tax ID 140-20-01-029
Acceptable Financing VA Loan, Cash, Conventional, FHA
Listing Terms VA Loan, Cash, Conventional, FHA
Special Listing Condition Not Applicable
Read Less
GET MORE INFORMATION





