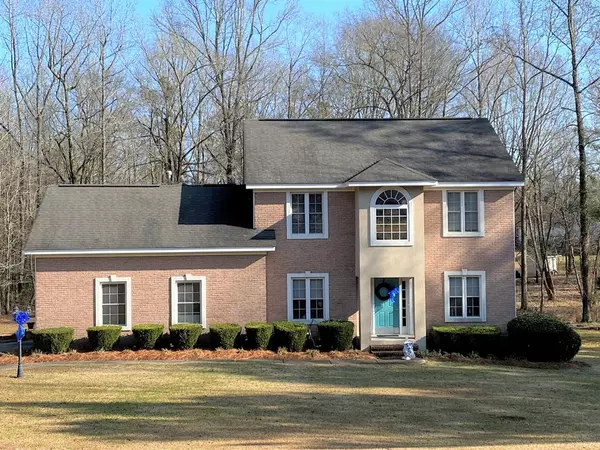For more information regarding the value of a property, please contact us for a free consultation.
1372 Cedar Creek DR Thomson, GA 30824
Want to know what your home might be worth? Contact us for a FREE valuation!

Our team is ready to help you sell your home for the highest possible price ASAP
Key Details
Sold Price $319,000
Property Type Single Family Home
Sub Type Single Family Residence
Listing Status Sold
Purchase Type For Sale
Square Footage 2,332 sqft
Price per Sqft $136
Subdivision Cedar Creek
MLS Listing ID 464687
Sold Date 02/19/21
Bedrooms 4
Full Baths 3
Half Baths 1
HOA Y/N No
Originating Board REALTORS® of Greater Augusta
Year Built 2001
Lot Dimensions 2.9
Property Description
Beautiful 2-story, 4bed/3.5 bath home on 2.9 acres in quiet neighborhood only 1 mile from I-20 exit 175. Ideal for any buyer looking for "country" living with quick access to small town amenities as well as bustling Columbia Co and the city of Augusta. Family room with gas fireplace, dining, kitchen, half bath and laundry located in the rear of the home with access to large screened porch with tile floor, new back deck, unobstructed view. Kitchen complete with new dishwasher and microwave. Includes gas stove top, 8 ft kitchen island and tons of storage. Private, first floor office for business, virtual schooling, etc. Owner's suite located downstairs, with new carpet, huge bath with garden tub and walk-in shower, and 8x10 walk-in closet. Stairs lead to a landing large enough for a reading chair, settee, or desk by the palladium window overlooking the front of the property. The carpeted upstairs has 2nd owner suite with full bath, walk-in closet, and 2nd laundry hook-up.
Location
State GA
County Mcduffie
Community Cedar Creek
Area Mcduffie (2Md)
Direction I-20 to exit 175 turn to GA HWY 150 (Cobbham Rd). 1 mile to Cedar Creek Subdivision. 3rd house on the right.
Rooms
Basement Crawl Space
Interior
Interior Features Walk-In Closet(s), Recently Painted, Washer Hookup, Blinds, Built-in Features, Entrance Foyer, Garden Tub, Gas Dryer Hookup, Kitchen Island, Electric Dryer Hookup
Heating Propane
Cooling Ceiling Fan(s), Central Air, Multiple Systems
Flooring Carpet, Ceramic Tile, Hardwood
Fireplaces Number 1
Fireplaces Type Family Room, Gas Log
Fireplace Yes
Exterior
Parking Features Attached, Concrete, Garage, Parking Pad
Garage Spaces 2.0
Garage Description 2.0
Community Features See Remarks, Other
Roof Type Composition
Porch Porch, Screened
Total Parking Spaces 2
Garage Yes
Building
Lot Description Landscaped, Wooded
Sewer Public Sewer
Water Public
Structure Type Brick,Stucco,Vinyl Siding
New Construction No
Schools
Elementary Schools Maxwell
Middle Schools Thomson
High Schools Thomson
Others
Tax ID 0051D036
Acceptable Financing VA Loan, Cash, Conventional, FHA
Listing Terms VA Loan, Cash, Conventional, FHA
Special Listing Condition Not Applicable
Read Less
GET MORE INFORMATION





