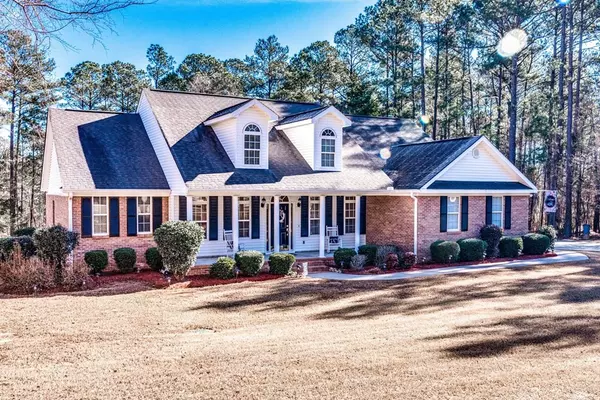For more information regarding the value of a property, please contact us for a free consultation.
1450 Cedar Creek DR Thomson, GA 30824
Want to know what your home might be worth? Contact us for a FREE valuation!

Our team is ready to help you sell your home for the highest possible price ASAP
Key Details
Sold Price $389,900
Property Type Single Family Home
Sub Type Single Family Residence
Listing Status Sold
Purchase Type For Sale
Square Footage 3,108 sqft
Price per Sqft $125
Subdivision Cedar Creek
MLS Listing ID 465400
Sold Date 04/01/21
Bedrooms 4
Full Baths 3
HOA Y/N No
Originating Board REALTORS® of Greater Augusta
Year Built 2001
Lot Size 1.640 Acres
Acres 1.64
Lot Dimensions 71438
Property Description
Perfect Location! Beautiful 4bd/3 Bath Home with plenty of storage & Room to Roam. Situated on 1.64 acres on a cul-de-sac in sought out neighborhood of Cedar Creek. Step foot onto the rocking chair porch, you will want to call it home. Large living room & dining area is a great space for entertaining complete w/built-in bar. Inviting piano/office room w/ French doors & full bathroom! Bakers dream kitchen has 3 ovens, island,ceramic tile floors & plenty of cabinet space! Owners Suite has a lovely sitting area, built-in book shelf, master bathroom w/ garden tub & walk-in closet. Upstairs has 3 bedrooms, one that could easily be turned into an additional 400sqft bonus room, a full bathroom and two walkout attic storages on each end of the house. 2 new hot water heaters feed each end of the house, updated light fixtures, ADT alarm system, underground irrigation & landscaped yard! Perfect country living and only1 mile to I-20, minutes to Evans, Appling, Lake Thurmond, Fort Gordon & Augusta
Location
State GA
County Mcduffie
Community Cedar Creek
Area Mcduffie (1Md)
Direction Take I-20 to Exit 175. Turn Left onto Cobbham Rd. for 1 mile then Turn Right onto Cedar Creek Subdivision, House is on the Right
Rooms
Other Rooms Outbuilding
Basement See Remarks, Other
Interior
Interior Features Walk-In Closet(s), Smoke Detector(s), Security System Owned, Pantry, Utility Sink, Washer Hookup, Blinds, Built-in Features, Dry Bar, Garden Tub, Gas Dryer Hookup, Kitchen Island, Electric Dryer Hookup
Heating Electric, Heat Pump
Cooling See Remarks, Other, Ceiling Fan(s), Central Air, Multiple Systems
Flooring Carpet, Ceramic Tile, Hardwood
Fireplaces Type See Remarks, Other
Fireplace No
Exterior
Exterior Feature Insulated Doors, Insulated Windows, Satellite Dish
Parking Features Attached, Concrete, Garage, Garage Door Opener, Parking Pad
Garage Spaces 2.0
Garage Description 2.0
Community Features See Remarks, Other
Roof Type Composition
Porch See Remarks, Other, Deck, Porch, Rear Porch, Screened
Total Parking Spaces 2
Garage Yes
Building
Lot Description Cul-De-Sac, Landscaped, Wooded
Sewer Septic Tank
Water Public
Additional Building Outbuilding
Structure Type Brick,Vinyl Siding
New Construction No
Schools
Elementary Schools Thomson
Middle Schools Thomson
High Schools Thomson
Others
Tax ID 0051D032
Acceptable Financing VA Loan, Cash, Conventional, FHA
Listing Terms VA Loan, Cash, Conventional, FHA
Special Listing Condition Not Applicable
Read Less
GET MORE INFORMATION





