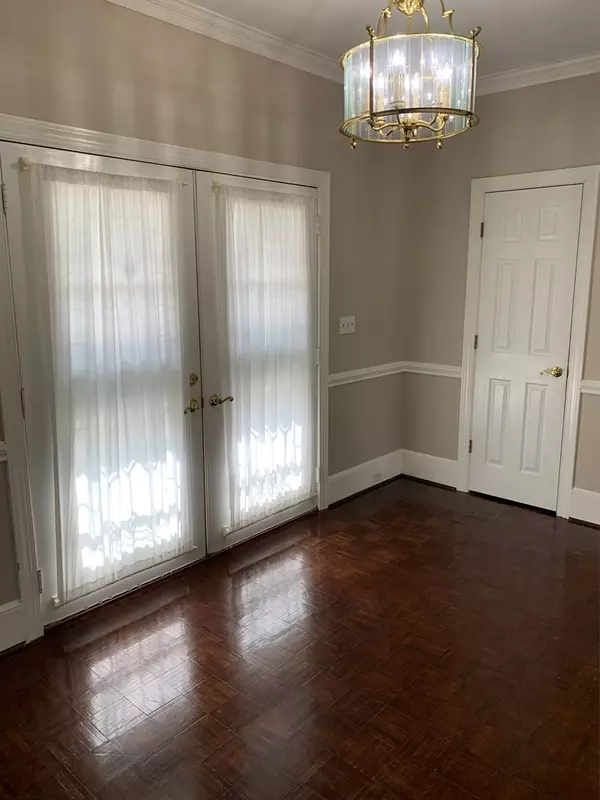For more information regarding the value of a property, please contact us for a free consultation.
3050 Surrey RD Thomson, GA 30824
Want to know what your home might be worth? Contact us for a FREE valuation!

Our team is ready to help you sell your home for the highest possible price ASAP
Key Details
Sold Price $380,000
Property Type Single Family Home
Sub Type Single Family Residence
Listing Status Sold
Purchase Type For Sale
Square Footage 4,213 sqft
Price per Sqft $90
Subdivision Belle Meade
MLS Listing ID 466063
Sold Date 04/16/21
Style Ranch
Bedrooms 4
Full Baths 2
Half Baths 1
HOA Y/N No
Originating Board REALTORS® of Greater Augusta
Year Built 1990
Lot Size 1.990 Acres
Acres 1.99
Lot Dimensions 1.99
Property Description
Large home located in Belle Meade Subdivision. This home features 4 bedrooms, 2.5 baths with a view overlooking the 15th fairway. Upon entering the home there is a foyer with half bath, the living room is very spacious with gas log fireplace, built-in bookshelves, large windows and French doors onto the back deck overlooking the backyard and golf course. Massive eat-in kitchen has tons of counter space, cabinets, an island and double door pantry closet. Breakfast area has a wet bar and computer desk. Dining room includes built-in cabinetry and French doors leading to the back deck. The owner's suite is complete with a private balcony, two large walk-in closets, an attached en-suite with a jetted tub, ceramic tile walk-shower, and double vanities. Downstairs you will find 3 bedrooms with walk-in closets and access to a jack-n-jill bath. This home has so much to offer. Additional 680 sq. ft. bonus room with garage door for golf cart and French doors leading to the breezeway and carport.
Location
State GA
County Mcduffie
Community Belle Meade
Area Mcduffie (1Md)
Direction From I-20 take exit 172 - Take a right onto Washington Rd - Take a left into Belle Meade onto S Lake Drive - Follow S Lake Drive and it will dead end onto Surrey Road - Take a right and the property will be on the right.
Rooms
Basement Concrete Floor, Gravel Floor, Interior Entry
Interior
Interior Features Wet Bar, Walk-In Closet(s), Tile Counters, Security System, Pantry, Security System Leased, Utility Sink, Washer Hookup, Blinds, Built-in Features, Eat-in Kitchen, Entrance Foyer, Gas Dryer Hookup, Kitchen Island, Electric Dryer Hookup
Heating Electric, Heat Pump
Cooling Central Air, Multiple Systems
Flooring Carpet, Ceramic Tile, Parquet
Fireplaces Number 1
Fireplaces Type Gas Log, Living Room
Fireplace Yes
Exterior
Exterior Feature Balcony
Parking Features Attached, Basement, Circular Driveway, Concrete, Detached Carport, Garage, Garage Door Opener, Parking Pad
Garage Spaces 1.0
Carport Spaces 2
Garage Description 1.0
Fence Fenced
Community Features Clubhouse, Golf, Pool
Roof Type Composition
Porch Balcony, Covered, Deck, Patio, Porch, Rear Porch, Side Porch, Stoop
Total Parking Spaces 1
Garage Yes
Building
Lot Description On Golf Course
Foundation Block
Sewer Public Sewer
Water Public
Architectural Style Ranch
Structure Type Stucco
New Construction No
Schools
Elementary Schools Mawell-Norris
Middle Schools Thomson
High Schools Thomson
Others
Tax ID 0028C001
Acceptable Financing VA Loan, Cash, Conventional, FHA
Listing Terms VA Loan, Cash, Conventional, FHA
Special Listing Condition Not Applicable
Read Less
GET MORE INFORMATION





