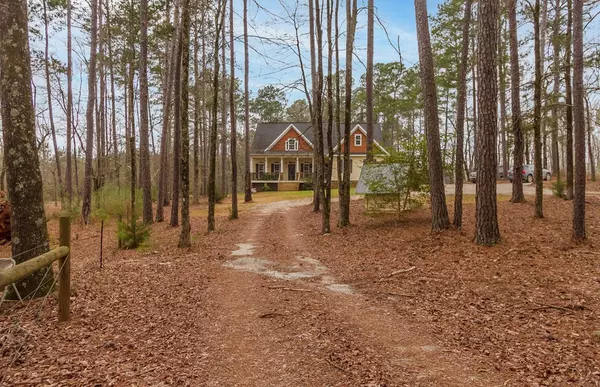For more information regarding the value of a property, please contact us for a free consultation.
1581 Smith Crawford RD Thomson, GA 30824
Want to know what your home might be worth? Contact us for a FREE valuation!

Our team is ready to help you sell your home for the highest possible price ASAP
Key Details
Sold Price $385,000
Property Type Single Family Home
Sub Type Single Family Residence
Listing Status Sold
Purchase Type For Sale
Square Footage 2,202 sqft
Price per Sqft $174
Subdivision None-1Md
MLS Listing ID 466503
Sold Date 05/17/21
Bedrooms 3
Full Baths 2
Half Baths 1
HOA Y/N No
Originating Board REALTORS® of Greater Augusta
Year Built 2010
Lot Size 9.080 Acres
Acres 9.08
Lot Dimensions 9.08
Property Description
This beautiful home is country living at it's finest. Enjoy the scenery of your 9 acres while rocking on your front porch boasting tapered craftsman style columns! Inside, your great room features a stone fireplace with gas logs and vaulted ceilings. Home offers wood floors throughout the downstairs. Owner's suite is on the main level and features tray ceilings and tons of natural light. The en-suite bath has amazing dual shower head & dual vanities Upstairs you will find two more bedrooms & a loft that could serve as a fourth bedroom or serve as extra living/office space. At the back of the home you will love the he-shed she-shed for storage/ barn area. This is a perfect home for entertaining with a wonderful open kitchen with stainless package and large island, open floor plan and offering a large deck & covered patio out back, side entry double garage, all setting off the road in a peaceful and private setting.
Location
State GA
County Mcduffie
Community None-1Md
Area Mcduffie (1Md)
Direction From I20, exit 183,onto Appling Harlem towards Harlem and at the traffic circle exit first exit onto 223 W, Right onto White Oak and left onto Smith Crawford. Property will be on the left.
Rooms
Other Rooms Outbuilding, Workshop
Basement See Remarks, Other, Crawl Space
Interior
Interior Features See Remarks, Other, Walk-In Closet(s), Smoke Detector(s), Pantry, Split Bedroom, Blinds, Built-in Features, Eat-in Kitchen, Entrance Foyer, Kitchen Island
Heating Electric, Forced Air
Cooling See Remarks, Other, Ceiling Fan(s), Central Air
Flooring Ceramic Tile, Wood
Fireplaces Number 1
Fireplaces Type Gas Log, Great Room, Stone
Fireplace Yes
Exterior
Exterior Feature See Remarks, Other, Insulated Doors, Insulated Windows
Parking Features See Remarks, Other, Storage, Workshop in Garage, Aggregate, Attached, Concrete, Garage, Garage Door Opener, Parking Pad
Garage Spaces 2.0
Garage Description 2.0
Community Features See Remarks, Other
Roof Type Composition
Porch Covered, Deck, Front Porch, Porch, Rear Porch, Screened
Total Parking Spaces 2
Garage Yes
Building
Lot Description Landscaped, Secluded, Sprinklers In Front, Sprinklers In Rear, Wooded
Sewer Septic Tank
Water Public, Well
Additional Building Outbuilding, Workshop
Structure Type Brick,Drywall,HardiPlank Type,Stone
New Construction No
Schools
Elementary Schools Maxwell
Middle Schools Thomson
High Schools Thomson
Others
Tax ID 0069 A 006
Acceptable Financing VA Loan, Cash, Conventional, FHA, RDHA
Listing Terms VA Loan, Cash, Conventional, FHA, RDHA
Special Listing Condition Not Applicable
Read Less
GET MORE INFORMATION





