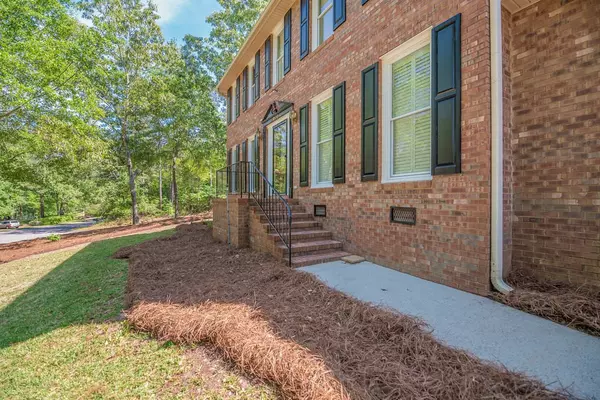For more information regarding the value of a property, please contact us for a free consultation.
201 Englewood RD Aiken, SC 29803
Want to know what your home might be worth? Contact us for a FREE valuation!

Our team is ready to help you sell your home for the highest possible price ASAP
Key Details
Sold Price $300,000
Property Type Single Family Home
Sub Type Single Family Residence
Listing Status Sold
Purchase Type For Sale
Square Footage 2,744 sqft
Price per Sqft $109
Subdivision Houndslake
MLS Listing ID 470021
Sold Date 07/12/21
Bedrooms 4
Full Baths 3
HOA Y/N No
Originating Board REALTORS® of Greater Augusta
Year Built 1984
Lot Dimensions 171x153x150x145
Property Description
The Good LIFE & lots of great space to ENJOY. Gorgeous newer wood floors, freshly painted, numerous updates & plenty of home for the money. Kitchen is a delight, solid surface counters, some newer appliances, pantry, serving bar & cheery breakfast area. Formal & fun rooms will delight; use your way. Sought after lower-level bedroom with full bath access. Refreshed primary suite upstairs w/ private updated bath & 2 beds., plus bonus room with separate stairwell. Look for secret door way. Serene mature grounds; ideal place to unwind or dine al fresco on your grand deck & stunning stone hardscape. Landscaped grounds w/rear fencing add to the privacy. Houndslake, where you can enjoy golf, swimming & dining; it's your choice how active you want to be. Centrally located, conveniences to both Downtown & Southside Aiken, Hitchcock Woods, major shopping, medical facilities, recreational & easy access to both Augusta & N. Augusta. Full of livability & flexibility, a classic Aiken HOME. #thesearc
Location
State SC
County Aiken
Community Houndslake
Area Aiken (3Ai)
Direction Pine Log to Houndslake Drive then left on Englewood. Home is on the left.
Rooms
Other Rooms Outbuilding
Basement Crawl Space
Interior
Interior Features See Remarks, Other, Walk-In Closet(s), Recently Painted, Washer Hookup, Built-in Features, Eat-in Kitchen, Gas Dryer Hookup, Electric Dryer Hookup
Heating Electric, Heat Pump
Cooling Heat Pump
Flooring Carpet, Ceramic Tile, Wood
Fireplaces Number 1
Fireplaces Type Family Room
Fireplace Yes
Exterior
Exterior Feature See Remarks, Other, Garden, Storm Door(s)
Parking Features Attached, Concrete, Garage, Garage Door Opener
Garage Spaces 2.0
Garage Description 2.0
Fence Fenced
Community Features Clubhouse, Golf
Roof Type Composition
Porch Deck, Rear Porch
Total Parking Spaces 2
Garage Yes
Building
Lot Description See Remarks, Other
Sewer Public Sewer
Water Public
Additional Building Outbuilding
Structure Type Brick
New Construction No
Schools
Elementary Schools Aiken
Middle Schools Schofield
High Schools Aiken High School
Others
Tax ID 106-14-23-002
Acceptable Financing Cash, Conventional
Listing Terms Cash, Conventional
Special Listing Condition Not Applicable
Read Less
GET MORE INFORMATION





