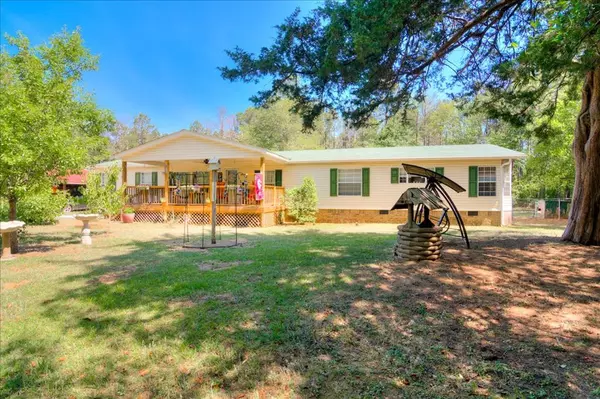For more information regarding the value of a property, please contact us for a free consultation.
2894 Edgefield HWY Trenton, SC 29847
Want to know what your home might be worth? Contact us for a FREE valuation!

Our team is ready to help you sell your home for the highest possible price ASAP
Key Details
Sold Price $163,000
Property Type Manufactured Home
Sub Type Manufactured Home
Listing Status Sold
Purchase Type For Sale
Square Footage 2,432 sqft
Price per Sqft $67
Subdivision None-2Ai
MLS Listing ID 470680
Sold Date 07/13/21
Style Ranch
Bedrooms 4
Full Baths 2
HOA Y/N No
Originating Board REALTORS® of Greater Augusta
Year Built 2004
Lot Size 3.030 Acres
Acres 3.03
Lot Dimensions 160x813x180x759
Property Description
A little bit of country! nestled on 3 Acres, some wooded. Wonderful 10x 25 front porch, plus 12x 21 covered rear porch. This spacious home has a split bedroom plan, living room with wood burning Fireplace, Dining that is open to the kitchen that includes a bartop at the island, breakfast area, and tons of cabinets! Ceiling fans thru-out, laminate floor, carpet in bedrooms. Owners suite makes a statement with a room-size walk in closet, bathroom that offers garden tub, separate shower & double vanity. Large fenced backyard portion is perfect for pets, children, pool, or gardening. 24x24 workshop/garage and 24x30 carport. Remainder of land is wooded and goes back to the railroad track.
Location
State SC
County Aiken
Community None-2Ai
Area Aiken (2Ai)
Direction Laurens St (Hwy 19) north, past I-20 to Eureka. Stay to the left on Hwy 19. Property is on the right
Rooms
Other Rooms Workshop
Basement Crawl Space
Interior
Interior Features Walk-In Closet(s), Smoke Detector(s), Washer Hookup, Built-in Features, Eat-in Kitchen, Garden Tub, Gas Dryer Hookup, Kitchen Island, Electric Dryer Hookup
Heating Other, Electric, Forced Air
Cooling Ceiling Fan(s), Central Air, Single System
Flooring Carpet, Laminate, Vinyl
Fireplaces Number 1
Fireplaces Type Living Room
Fireplace Yes
Exterior
Exterior Feature Garden
Parking Features Detached Carport, Dirt
Carport Spaces 2
Fence Fenced
Community Features See Remarks, Other
Roof Type Composition
Porch Covered, Deck, Front Porch, Rear Porch
Building
Lot Description Secluded
Sewer Septic Tank
Water Well
Architectural Style Ranch
Additional Building Workshop
Structure Type Vinyl Siding
New Construction No
Schools
Elementary Schools North Aiken
Middle Schools Schofield
High Schools Aiken High School
Others
Tax ID 083-00-02-009
Acceptable Financing VA Loan, Cash, Conventional, FHA
Listing Terms VA Loan, Cash, Conventional, FHA
Special Listing Condition Not Applicable
Read Less
GET MORE INFORMATION





