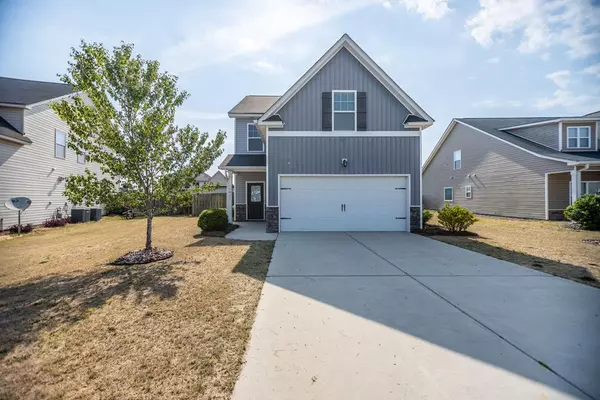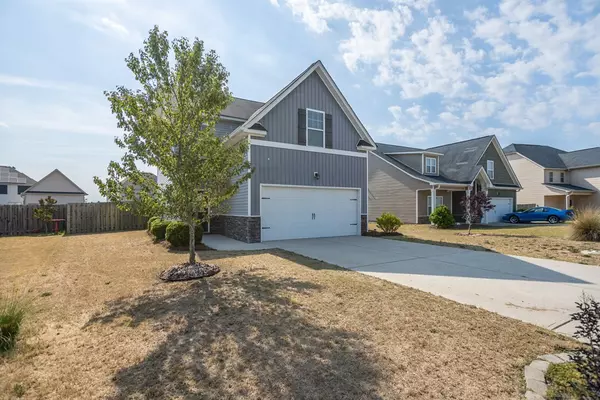For more information regarding the value of a property, please contact us for a free consultation.
1011 Gentle BND Graniteville, SC 29829
Want to know what your home might be worth? Contact us for a FREE valuation!

Our team is ready to help you sell your home for the highest possible price ASAP
Key Details
Sold Price $225,000
Property Type Single Family Home
Sub Type Single Family Residence
Listing Status Sold
Purchase Type For Sale
Square Footage 1,936 sqft
Price per Sqft $116
Subdivision Sage Creek - The Crest
MLS Listing ID 470572
Sold Date 10/06/21
Bedrooms 4
Full Baths 2
Half Baths 1
HOA Fees $420
HOA Y/N Yes
Originating Board REALTORS® of Greater Augusta
Year Built 2013
Lot Size 8,276 Sqft
Acres 0.19
Lot Dimensions 0.2 acres
Property Description
Everything you've been searching for and more! Featuring a bright and open-concept design on the main level, the floorplan is ideal for entertaining and meeting all the needs of a modern lifestyle. Prepare your favorite meals in the gorgeous kitchen with granite countertops, center island, and stainless steel appliances. The master suite boasts a soaring vaulted ceiling, walk-in closet, and luxurious private bath that is perfect for unwinding after each busy day. Outside and extending beyond the entire length of the home, the large concrete patio boasts a built-in firepit and a sprawling view of the fully fenced backyard, perfect for kids, pets, and hosting outdoor get togethers. Take advantage of great energy-saving upgrades, including 2 nest thermostats and solar panels, great for lowering monthly bills! Close to parks, shopping, and only 5 minutes to I-20. Schedule your showing today before this exquisite gem disappears!
Location
State SC
County Aiken
Community Sage Creek - The Crest
Area Aiken (1Ai)
Direction I-20 to exit 11 for Bettis Academy Rd towards Graniteville, and go SOUTH on Bettis Academy/SC-144. Go approx 1.2 miles then turn left onto Flat Rock Ln. Turn right onto Turning Crest Ln. Turn right onto Gentle Bend Ct; home is on the left.
Interior
Interior Features Walk-In Closet(s), Pantry, Washer Hookup, Blinds, Eat-in Kitchen, Entrance Foyer, Garden Tub, Gas Dryer Hookup, Kitchen Island, Electric Dryer Hookup
Heating Electric, Forced Air, Natural Gas
Cooling Ceiling Fan(s), Central Air
Flooring Carpet, Vinyl
Fireplaces Type Family Room
Fireplace No
Exterior
Parking Features Attached, Concrete, Garage
Garage Spaces 2.0
Garage Description 2.0
Fence Fenced, Privacy
Community Features Street Lights
Roof Type Composition
Porch Covered, Front Porch, Patio, Porch, Rear Porch
Total Parking Spaces 2
Garage Yes
Building
Foundation Slab
Sewer Public Sewer
Water Public
Structure Type Vinyl Siding
New Construction No
Schools
Elementary Schools Byrd
Middle Schools Leavelle Mccampbell
High Schools Midland Valley
Others
Tax ID 0490005038
Acceptable Financing VA Loan, Cash, Conventional, FHA
Listing Terms VA Loan, Cash, Conventional, FHA
Special Listing Condition Not Applicable
Read Less
GET MORE INFORMATION





