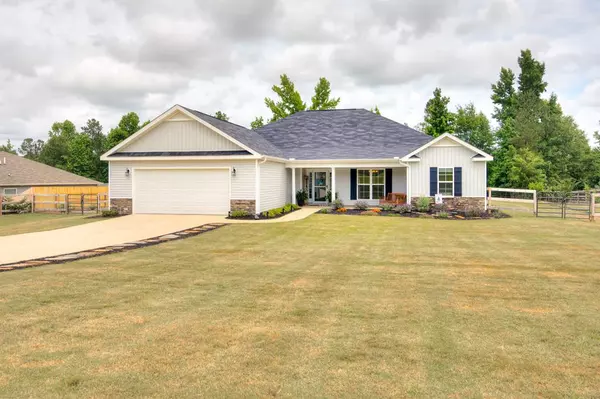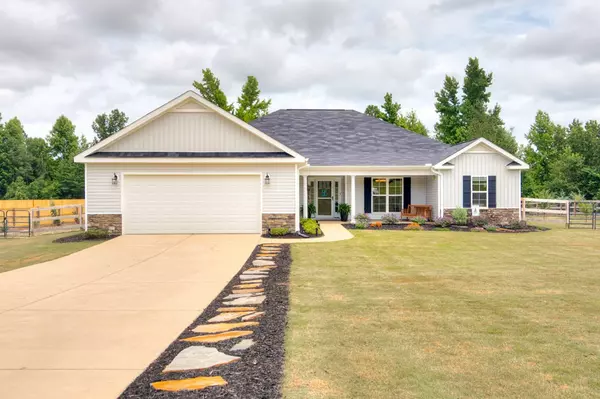For more information regarding the value of a property, please contact us for a free consultation.
6612 Kiawah TRL Aiken, SC 29803
Want to know what your home might be worth? Contact us for a FREE valuation!

Our team is ready to help you sell your home for the highest possible price ASAP
Key Details
Sold Price $385,000
Property Type Single Family Home
Sub Type Single Family Residence
Listing Status Sold
Purchase Type For Sale
Square Footage 2,576 sqft
Price per Sqft $149
Subdivision Graylyn Meadows
MLS Listing ID 471081
Sold Date 08/09/21
Style Ranch
Bedrooms 4
Full Baths 2
Half Baths 1
HOA Fees $275
HOA Y/N Yes
Originating Board REALTORS® of Greater Augusta
Year Built 2019
Lot Dimensions 1.09
Property Description
Beautiful 4bed/2.5 bath home on an acre of land in idyllic Graylyn Meadows neighborhood! This home is modern perfection with cool neutral colors throughout, an open kitchen and living room design complete with granite counter tops, custom cabinets, pantry and a gas fireplace. The formal dining room, off the kitchen, maintains the same feel. The large owners ensuite boasts granite counter tops, a beautiful walk-in closet and plenty of space to enjoy. The additional 3 bedrooms are equally bright and cheery with large closets and windows. Fill them with guests or family or make them a lovely home office! The additional bathroom is as beautiful as the owner's ensuite with granite counters. And of course, there is the spectacular yard! The house sits on a dead end street, and well back on the property giving it a quiet country feel. The huge backyard is fenced with a patio and holds endless possibilities. Plant a garden, build a shed, create a backyard retreat of your dreams!
Location
State SC
County Aiken
Community Graylyn Meadows
Area Aiken (3Ai)
Direction From Downtown Aiken take Hwy 19 south, turn right onto Chime Bell Church Rd. Right onto Anderson Pond Rd. Left onto Kiawah Trail, follow to near end of Road. House on Right.
Interior
Interior Features See Remarks, Other, Walk-In Closet(s), Pantry, Washer Hookup, Eat-in Kitchen, Gas Dryer Hookup, Kitchen Island, Electric Dryer Hookup
Heating Electric, Forced Air, Natural Gas
Cooling Central Air
Flooring See Remarks, Other, Carpet, Ceramic Tile
Fireplaces Number 1
Fireplaces Type Gas Log
Fireplace Yes
Exterior
Exterior Feature See Remarks, Other
Parking Features Concrete, Detached, Garage
Garage Spaces 2.0
Garage Description 2.0
Fence Fenced
Community Features See Remarks, Other
Roof Type Composition
Porch Covered, Front Porch, Porch, Rear Porch
Total Parking Spaces 2
Garage Yes
Building
Lot Description See Remarks, Other
Foundation Slab
Builder Name Pierwood Construction Co.
Sewer Septic Tank
Water Public
Architectural Style Ranch
Structure Type Stone,Vinyl Siding
New Construction No
Schools
Elementary Schools Greendale Elementary
Middle Schools New Ellenton
High Schools Silver Bluff
Others
Tax ID 109-12-05-011
Acceptable Financing None
Listing Terms None
Special Listing Condition Not Applicable
Read Less
GET MORE INFORMATION





