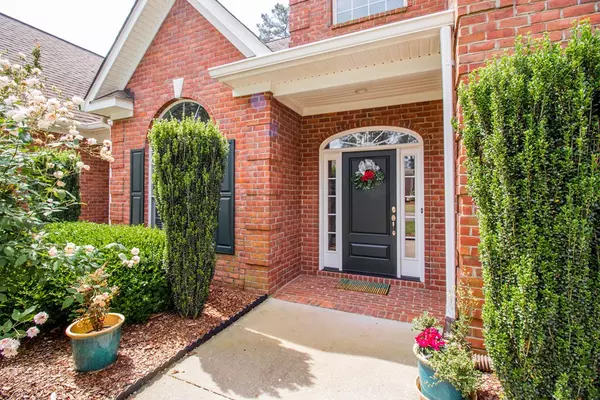For more information regarding the value of a property, please contact us for a free consultation.
152 Amberly CIR Aiken, SC 29803
Want to know what your home might be worth? Contact us for a FREE valuation!

Our team is ready to help you sell your home for the highest possible price ASAP
Key Details
Sold Price $312,000
Property Type Townhouse
Sub Type Townhouse
Listing Status Sold
Purchase Type For Sale
Square Footage 2,514 sqft
Price per Sqft $124
Subdivision The Village At Houndslake
MLS Listing ID 472987
Sold Date 09/30/21
Bedrooms 3
Full Baths 2
Half Baths 1
HOA Fees $215
HOA Y/N Yes
Originating Board REALTORS® of Greater Augusta
Year Built 2007
Lot Size 3,049 Sqft
Acres 0.07
Lot Dimensions 0.07 Acre
Property Description
This beautifully landscaped, brick townhome will make you feel right at home from the moment you lay eyes on it! Find easy main level living with vaulted ceilings, and an open floor plan in this home! Gorgeous entryway with winding staircase and formal dining room with wainscoting. Large kitchen includes granite countertops, stainless steel appliances, tons of cabinet space and is perfect for cooking and entertaining! Overlook the breakfast room and spacious living area with gas fireplace, or walk onto the covered back patio and enjoy your morning coffee as you overlook the gardens. Large owner suite on the main level has beautiful backyard views, a large walk-in closet, and spacious bathroom with garden tub, private water closet, tons of cabinet space and walk-in shower! Main level also includes spacious laundry room and a half bath for guests. Upstairs you will find two spacious bedrooms that share a large hall bath, and loft area that overlooks the main level. Location! Location!
Location
State SC
County Aiken
Community The Village At Houndslake
Area Aiken (3Ai)
Direction From Silver Bluff Rd, take a right onto Pine Log road. Take a quick left onto Alpha Drive, then a left at the second entrance oh Amberly Circle. Find the house on your right.
Interior
Interior Features Walk-In Closet(s), Washer Hookup, Entrance Foyer, Garden Tub, Gas Dryer Hookup, Kitchen Island, Electric Dryer Hookup
Heating Electric, Forced Air, Natural Gas
Cooling Central Air, Heat Pump
Flooring Carpet, Ceramic Tile, Hardwood
Fireplaces Number 1
Fireplaces Type Gas Log
Fireplace Yes
Exterior
Parking Features Attached, Concrete, Garage
Garage Spaces 2.0
Garage Description 2.0
Community Features See Remarks, Other
Roof Type Composition
Porch See Remarks, Other, Rear Porch
Total Parking Spaces 2
Garage Yes
Building
Lot Description See Remarks, Other, Landscaped
Foundation Slab
Sewer Public Sewer
Water Public
Structure Type Brick
New Construction No
Schools
Elementary Schools Aiken
Middle Schools Schofield
High Schools Aiken High School
Others
Tax ID 106-19-23-009
Acceptable Financing See Remarks, Other, VA Loan, 1031 Exchange, Cash, Conventional, FHA
Listing Terms See Remarks, Other, VA Loan, 1031 Exchange, Cash, Conventional, FHA
Special Listing Condition Not Applicable
Read Less
GET MORE INFORMATION





