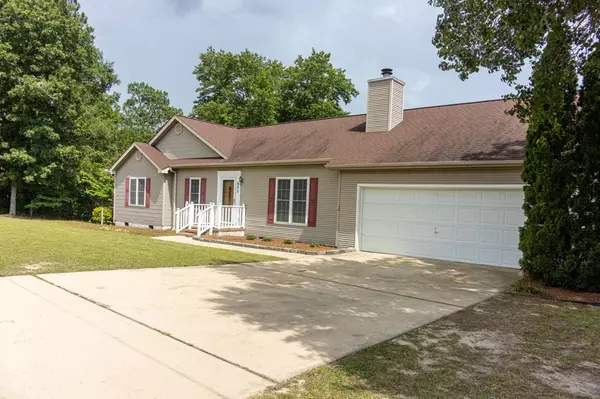For more information regarding the value of a property, please contact us for a free consultation.
605 Fairway DR New Ellenton, SC 29809
Want to know what your home might be worth? Contact us for a FREE valuation!

Our team is ready to help you sell your home for the highest possible price ASAP
Key Details
Sold Price $190,500
Property Type Single Family Home
Sub Type Single Family Residence
Listing Status Sold
Purchase Type For Sale
Square Footage 1,366 sqft
Price per Sqft $139
Subdivision None-1Ai
MLS Listing ID 472886
Sold Date 10/08/21
Style Ranch
Bedrooms 3
Full Baths 2
HOA Y/N No
Originating Board REALTORS® of Greater Augusta
Year Built 1993
Lot Size 0.360 Acres
Acres 0.36
Lot Dimensions 15,682
Property Description
Welcome home to New Ellenton! This 1366 sq ft home features a gracious sized family room, large eat-in kitchen with lots of cabinets and counterspace, two car garage, and a screened in back porch! If the summer heat is an issue then take a dip in the inground saltwater pool with recently installed liner (2 years) and pump (1 year)! Need Move-In ready... all appliances stay - range, refrigerator, dishwasher, washer and dryer and microwave! The backyard is completely fenced in and ready for entertaining or a little R&R! This home has a wonderful open floor plan and is conveniently located with easy access to SRS, Aiken, North Augusta, and a 20 minute drive to Augusta! Fresh paint throughout the home with the bathrooms being the only exception. Pool professionally cleaned every Friday and yard meticulously manicured with full irrigation system. Ready for you!
Location
State SC
County Aiken
Community None-1Ai
Area Aiken (1Ai)
Direction FROM AIKEN: Take Whiskey Rd S to New Ellenton; Turn Right at Old Whiskey Rd N; Turn right on Key Ave; Key Ave turns left and becomes Ann Dr; Turn left on Fairway Dr; Home is on the left FROM AUGUSTA: Take HWY 278 to New Ellenton; Turn left on Woodland Dr; Turn left on Fern St; Turn left on Florida Ave; Turn right on Short St; Turn left on Ann Dr; Turn left on Fairway Dr; Home is on left
Rooms
Basement Crawl Space
Interior
Interior Features Security System, Pantry, Recently Painted, Washer Hookup, Blinds, Eat-in Kitchen, Garden Tub, Gas Dryer Hookup, Kitchen Island, Electric Dryer Hookup
Heating Electric, Forced Air, Heat Pump
Cooling Ceiling Fan(s), Central Air
Flooring Ceramic Tile, Laminate
Fireplaces Number 1
Fireplaces Type Gas Log
Fireplace Yes
Exterior
Exterior Feature See Remarks, Other
Parking Features Attached Carport, Concrete
Carport Spaces 2
Fence Fenced
Pool In Ground
Community Features See Remarks, Other
Roof Type Other,Composition
Porch Covered, Deck, Enclosed, Porch, Rear Porch, Screened
Building
Lot Description See Remarks, Other, Landscaped, Sprinklers In Front, Sprinklers In Rear
Sewer Septic Tank
Water Public
Architectural Style Ranch
Structure Type Drywall,Vinyl Siding
New Construction No
Schools
Elementary Schools Greendale Elementary
Middle Schools New Ellenton
High Schools Silver Bluff
Others
Tax ID 125-19-05-001
Acceptable Financing See Remarks, Other, VA Loan, Cash, Conventional, FHA
Listing Terms See Remarks, Other, VA Loan, Cash, Conventional, FHA
Special Listing Condition Not Applicable
Read Less
GET MORE INFORMATION





