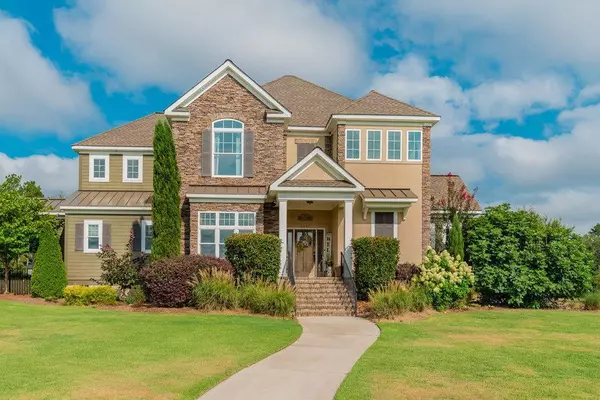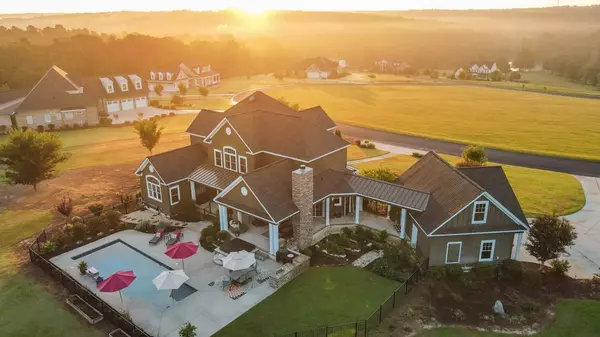For more information regarding the value of a property, please contact us for a free consultation.
6059 High Meadow LOOP Aiken, SC 29803
Want to know what your home might be worth? Contact us for a FREE valuation!

Our team is ready to help you sell your home for the highest possible price ASAP
Key Details
Sold Price $765,000
Property Type Single Family Home
Sub Type Single Family Residence
Listing Status Sold
Purchase Type For Sale
Square Footage 3,844 sqft
Price per Sqft $199
Subdivision Farmstead
MLS Listing ID 473899
Sold Date 10/07/21
Bedrooms 3
Full Baths 3
Half Baths 1
HOA Fees $750
HOA Y/N Yes
Originating Board REALTORS® of Greater Augusta
Year Built 2013
Lot Dimensions 192x491x474x312
Property Description
Exceptional Lifestyle awaits on 2.66 acres w/outstanding setting. Impressive architectural interest & details, thoughtfully planned & amazing setting. Tranquil salt water swimming pool w/sundeck, aggregate rock bottom & waterfall. Outdoor covered porch w/stacked stone fireplace plus an outdoor kitchen grilling bar; perfect for entertaining & everyday pleasure. Spectacular home offers a casual but elegant lifestyle w/tons of upgrades everywhere. Fun & formal areas you will relish. Gourmet kitchen, abundance of luminous counters, tall cabinetry Thermador range/gas cooktop, island & walk-in custom pantry. You'll love the wine & coffee bar. Serene primary suite w/tranquil bath, tile shower, soaking tub, abundance of counters/cabinetry, 2 grand walk-in closets. Each bedroom w/their own charm, character & access to lovely bath. Home theater room is a pot. 4th bed. Unfinished. Rm. over garage. Too much to list. Farmstead gated community w/lake, greenspace, w/sweeping views. Superb Aiken HOME.
Location
State SC
County Aiken
Community Farmstead
Area Aiken (3Ai)
Direction Silver Bluff Rd West, right Herndon Dairy Lane, turn right into Farmstead, a gated community, right on High Meadow Loop, home will be on the right overlooking open common field.
Rooms
Basement Crawl Space
Interior
Interior Features See Remarks, Other, Walk-In Closet(s), Smoke Detector(s), Pantry, Washer Hookup, Blinds, Built-in Features, Eat-in Kitchen, Entrance Foyer, Garden Tub, Garden Window(s), Gas Dryer Hookup, Kitchen Island, Electric Dryer Hookup
Heating Electric, Forced Air, Natural Gas
Cooling Ceiling Fan(s), Central Air
Flooring Carpet, Ceramic Tile, Hardwood
Fireplaces Number 2
Fireplaces Type Gas Log, Great Room
Fireplace Yes
Exterior
Exterior Feature Garden
Parking Features See Remarks, Other, Attached, Concrete, Garage, Garage Door Opener
Garage Spaces 2.0
Garage Description 2.0
Pool In Ground
Community Features See Remarks, Other, Gated
Roof Type Composition
Porch Breezeway, Covered, Patio, Porch, Rear Porch
Total Parking Spaces 2
Garage Yes
Building
Lot Description See Remarks, Other, Sprinklers In Front, Sprinklers In Rear
Sewer Septic Tank
Water Well
Structure Type HardiPlank Type,Stone,Stucco
New Construction No
Schools
Elementary Schools Warrenville
Middle Schools Lbc
High Schools Midland Valley
Others
Tax ID 072-08-04-004
Acceptable Financing Cash, Conventional
Listing Terms Cash, Conventional
Special Listing Condition Not Applicable
Read Less
GET MORE INFORMATION





