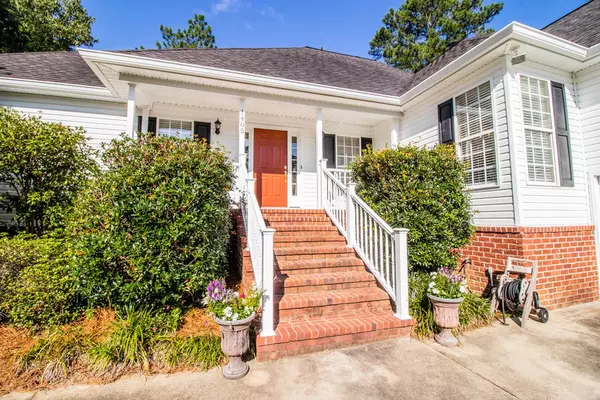For more information regarding the value of a property, please contact us for a free consultation.
1405 Woodbine RD Aiken, SC 29803
Want to know what your home might be worth? Contact us for a FREE valuation!

Our team is ready to help you sell your home for the highest possible price ASAP
Key Details
Sold Price $313,500
Property Type Single Family Home
Sub Type Single Family Residence
Listing Status Sold
Purchase Type For Sale
Square Footage 2,543 sqft
Price per Sqft $123
Subdivision Houndslake North
MLS Listing ID 473766
Sold Date 09/17/21
Style Ranch
Bedrooms 3
Full Baths 2
Half Baths 1
HOA Y/N No
Originating Board REALTORS® of Greater Augusta
Year Built 2002
Lot Size 0.500 Acres
Acres 0.5
Lot Dimensions 0.50 Acre
Property Description
Expect to be impressed with this custom home designed for privacy! This is a delightful 3 bedroom, 2.5 bath home with additional bonus room above the two car garage. True chef's kitchen with top of the line appliances and granite counter tops, abundance amount of counter space and cabinet storage, center island, pantry and snack bar that looks over breakfast room and large family room. Custom designed owners' suite has a spacious bathroom with clawfoot tub, separate shower and double sinks. Large laundry room and bonus room off of the back hallway, and screened in back porch and deck make a great spot for enjoying some peace and quiet or entertaining! Call today for any additional details!
Location
State SC
County Aiken
Community Houndslake North
Area Aiken (3Ai)
Direction By-Pass, turn on Varden at light. Make a right onto Woodbine. Home on left.
Rooms
Basement Crawl Space
Interior
Interior Features Walk-In Closet(s), Security System, Pantry, Washer Hookup, Cable Available, Eat-in Kitchen, Gas Dryer Hookup, Kitchen Island, Electric Dryer Hookup
Heating Electric, Heat Pump
Cooling Central Air
Flooring Ceramic Tile, Hardwood
Fireplaces Type None
Fireplace No
Exterior
Parking Features Attached, Concrete, Garage
Garage Spaces 2.0
Garage Description 2.0
Community Features See Remarks, Other
Roof Type Composition
Porch Covered, Deck, Front Porch, Rear Porch, Screened
Total Parking Spaces 2
Garage Yes
Building
Lot Description See Remarks, Other, Landscaped
Sewer Public Sewer
Water Public
Architectural Style Ranch
Structure Type Vinyl Siding
New Construction No
Schools
Elementary Schools Millbrook
Middle Schools Kennedy
High Schools South Aiken
Others
Tax ID 106-06-25-008
Acceptable Financing See Remarks, Other, VA Loan, 1031 Exchange, Cash, Conventional, FHA
Listing Terms See Remarks, Other, VA Loan, 1031 Exchange, Cash, Conventional, FHA
Special Listing Condition Not Applicable
Read Less
GET MORE INFORMATION





