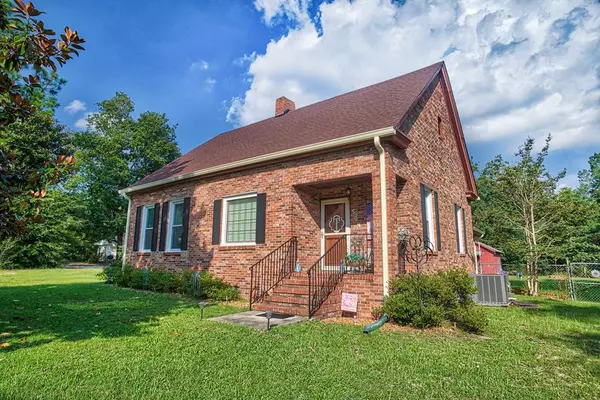For more information regarding the value of a property, please contact us for a free consultation.
504 N Old Whiskey RD New Ellenton, SC 29809
Want to know what your home might be worth? Contact us for a FREE valuation!

Our team is ready to help you sell your home for the highest possible price ASAP
Key Details
Sold Price $174,900
Property Type Single Family Home
Sub Type Single Family Residence
Listing Status Sold
Purchase Type For Sale
Square Footage 1,945 sqft
Price per Sqft $89
Subdivision New Ellenton
MLS Listing ID 474853
Sold Date 11/15/21
Style Farm House
Bedrooms 3
Full Baths 2
Construction Status Updated/Remodeled
HOA Y/N No
Originating Board REALTORS® of Greater Augusta
Year Built 1895
Lot Size 0.560 Acres
Acres 0.56
Lot Dimensions 132 X 193.22 X 100.44 X 241.8
Property Description
This beautiful brick Victorian era farm home was built in 1895 and was relocated, from its original location in Ellenton, to its current location in New Ellenton over 65 years ago. The home has been lovingly maintained and features spacious rooms with 10' high ceilings, 9" baseboards, and original picture rail. Newer HVAC in 2018 (serviced twice yearly), new roof in August 2014, new 200 amp service box electrical in 2016, new PEX plumbing in 2020, new updated kitchen appliances, self cleaning double oven, counters, custom cabinets in 2021, spray foam attic insulation in 2015, new 6" gutters/downspouts in 2020, new windows in 2017, newly installed exhaust fans, both bathrooms, in 2021, and newer interior paint. Fenced Backyard, Large Sun Room, Huge Attic, and Covered Open Side Porch. This solid home truly combines all the best features of old world quality and charm, with the comfort of today's modern conveniences. This property is potentially eligible for 100% USDA financing.
Location
State SC
County Aiken
Community New Ellenton
Area Aiken (3Ai)
Direction From Aiken: Whiskey Road south towards New Ellenton, right onto Old Whiskey Rd, drive .8 miles and 504 Old Whiskey Road North is on the left.
Rooms
Other Rooms Workshop
Basement Crawl Space
Interior
Interior Features See Remarks, Other, Recently Painted, Washer Hookup, Blinds, Gas Dryer Hookup, Kitchen Island, Paneling, Electric Dryer Hookup
Heating Forced Air, Natural Gas
Cooling Ceiling Fan(s), Central Air
Flooring Carpet, Ceramic Tile, Hardwood, Vinyl
Fireplaces Number 1
Fireplaces Type Family Room
Fireplace Yes
Exterior
Exterior Feature See Remarks, Other, Garden, Insulated Doors, Insulated Windows, Storm Door(s)
Parking Features None, Dirt
Fence Fenced
Community Features See Remarks, Other
Roof Type Composition
Porch Covered, Porch, Stoop, Sun Room
Building
Lot Description See Remarks, Other
Sewer Public Sewer
Water Public
Architectural Style Farm House
Additional Building Workshop
Structure Type Brick,Plaster
New Construction No
Construction Status Updated/Remodeled
Schools
Elementary Schools Greendale Elementary
Middle Schools New Ellenton
High Schools Silver Bluff
Others
Tax ID 126-08-07-008
Ownership Individual
Acceptable Financing USDA Loan, VA Loan, Cash, Conventional, FHA
Listing Terms USDA Loan, VA Loan, Cash, Conventional, FHA
Special Listing Condition Not Applicable
Read Less
GET MORE INFORMATION





