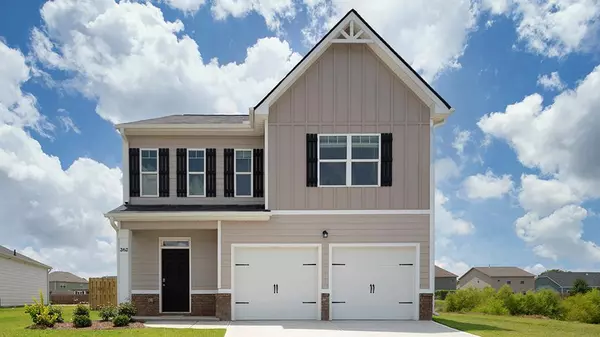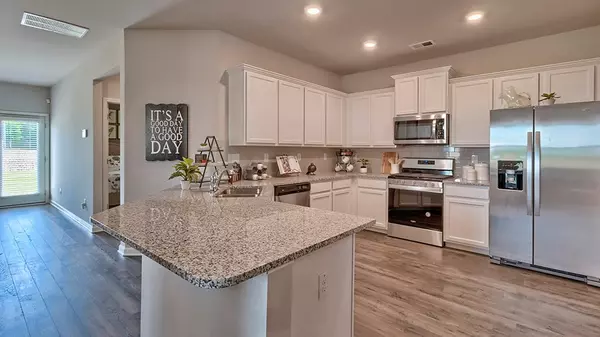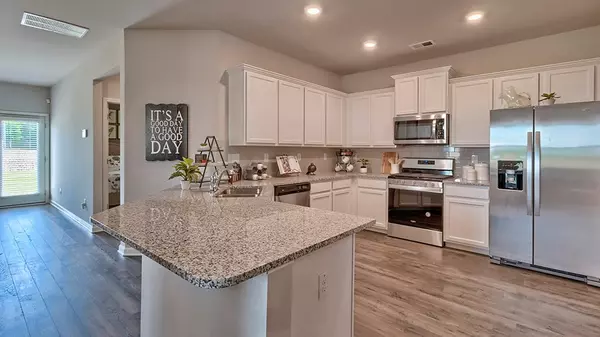For more information regarding the value of a property, please contact us for a free consultation.
4063 Sorensten DR Aiken, SC 29803
Want to know what your home might be worth? Contact us for a FREE valuation!

Our team is ready to help you sell your home for the highest possible price ASAP
Key Details
Sold Price $312,200
Property Type Single Family Home
Sub Type Single Family Residence
Listing Status Sold
Purchase Type For Sale
Square Footage 2,635 sqft
Price per Sqft $118
Subdivision Powderhouse Landing
MLS Listing ID 475958
Sold Date 04/11/22
Bedrooms 4
Full Baths 3
HOA Fees $400
HOA Y/N Yes
Originating Board REALTORS® of Greater Augusta
Year Built 2021
Lot Size 7,840 Sqft
Acres 0.18
Lot Dimensions .18
Property Description
**CAN CLOSE IN 30 DAYS**Up to $6,000 Buyers Incentive w/Preferred Lender. The model home is located at 215 Tahoe Drive, Aiken, SC 29803. The extended foyer leads to an open concept kitchen and family room plus a formal dining room. A private bedroom and full bath complete the main level. Upstairs features a spacious private suite getaway with separate sitting room and spa-like bath. Secondary bedrooms have lots of natural light plus a shared Jack and Jill bath. A versatile loft provides additional living space for movie nights, entertaining and recreation. And you will never be too far from home with Home Is Connected. Your new home is built with an industry leading suite of smart home products that keep you connected with the people and place you value most. Photos used for illustrative purposes and do not depict actual home. Target completion date is March 2022.
Location
State SC
County Aiken
Community Powderhouse Landing
Area Aiken (4Ai)
Direction From Aiken city center, take Chesterfield St/SC-19. Turn left onto S. Boundary Avenue. Turn right onto Powderhouse Road. Powderhouse Landing is approx. 1 1/2 miles on the left. Model home is located at 215 Tahoe Drive, Aiken, SC 29803.
Interior
Interior Features Wall Tile, Walk-In Closet(s), Smoke Detector(s), Pantry, Washer Hookup, Blinds, Cable Available, Entrance Foyer, Garden Tub, Gas Dryer Hookup, Electric Dryer Hookup
Heating Forced Air, Natural Gas
Cooling Ceiling Fan(s), Central Air, Multiple Systems
Flooring See Remarks, Other, Carpet, Laminate, Vinyl
Fireplaces Number 1
Fireplaces Type Family Room, Gas Log
Fireplace Yes
Exterior
Parking Features Attached, Concrete, Garage, Garage Door Opener
Garage Spaces 2.0
Garage Description 2.0
Community Features Clubhouse, Pool, Sidewalks, Street Lights
Roof Type Composition
Porch Patio, Stoop
Total Parking Spaces 2
Garage Yes
Building
Lot Description See Remarks, Other, Landscaped, Sprinklers In Front, Sprinklers In Rear
Foundation Slab
Builder Name D.R. Horton
Sewer Public Sewer
Water Public
Structure Type Brick,HardiPlank Type
New Construction Yes
Schools
Elementary Schools East Aiken
Middle Schools Kennedy
High Schools South Aiken
Others
Tax ID 122-12-13-006
Acceptable Financing VA Loan, Cash, Conventional, FHA
Listing Terms VA Loan, Cash, Conventional, FHA
Special Listing Condition Not Applicable
Read Less
GET MORE INFORMATION





