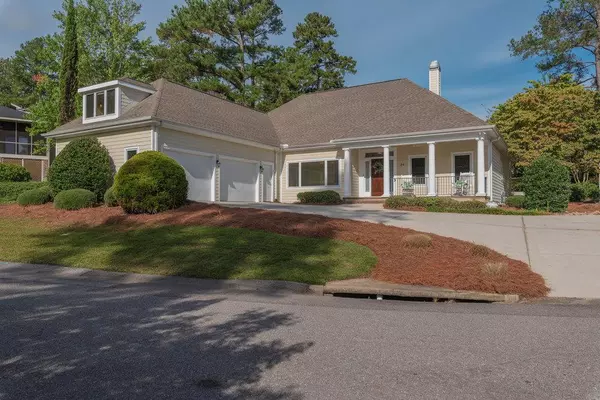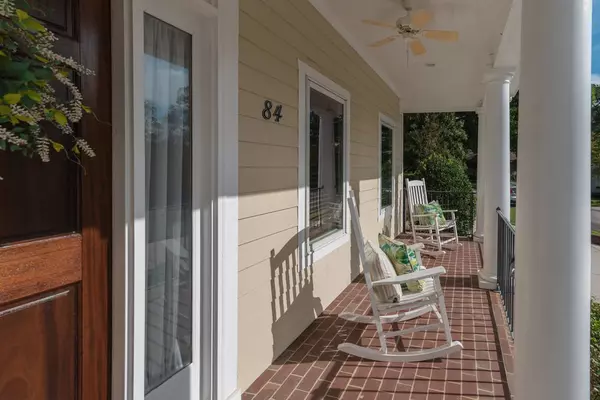For more information regarding the value of a property, please contact us for a free consultation.
84 Troon WAY Aiken, SC 29803
Want to know what your home might be worth? Contact us for a FREE valuation!

Our team is ready to help you sell your home for the highest possible price ASAP
Key Details
Sold Price $316,000
Property Type Single Family Home
Sub Type Single Family Residence
Listing Status Sold
Purchase Type For Sale
Square Footage 2,790 sqft
Price per Sqft $113
Subdivision Houndslake Villas
MLS Listing ID 476360
Sold Date 11/05/21
Style Ranch
Bedrooms 3
Full Baths 3
HOA Fees $130
HOA Y/N Yes
Originating Board REALTORS® of Greater Augusta
Year Built 2006
Lot Dimensions 0.26 Acre
Property Description
A CAREFREE living is YOURS at this Reflections Cottage. Curb appeal, architectural interest, splendid open living areas w/charm, character & ease of living. You will enjoy the livability, wood floors, fireplace, volume ceilings & spilt bed. plan. Wonderful open living/dining area. Easy care grounds w/green space buffer. A well-planned kitchen with its abundance of cabinetry, lots of solid surface counters, island w/gas cook top, double oven & large pantry. Relax & retreat in your peaceful primary bedroom w/bath, sep. shower, tub, vanities & walk-in closets. 2nd guest bed. access to a lovely bath on main level. Inspiring sunroom & large patio to dine alfresco. Up-3rd bed.w/bath. Great attic storage w/potential expansion. Here you can live your life, enjoy the benefits homeownership but not the yard work. Houndslake where you can enjoy golf, swimming & dining; it's your choice. Easy drive to Downtown & Southside Aiken, shopping, medical, recreational & more. #thesearchisover
Location
State SC
County Aiken
Community Houndslake Villas
Area Aiken (3Ai)
Direction 118 Bypass to Trail Ridge Rd, left on Troon Way, follow into Reflections section, home on the left.
Rooms
Basement Crawl Space
Interior
Interior Features See Remarks, Other, Walk-In Closet(s), Pantry, Split Bedroom, Utility Sink, Washer Hookup, Built-in Features, Eat-in Kitchen, Entrance Foyer, Garden Tub, Garden Window(s), Gas Dryer Hookup, Kitchen Island, Electric Dryer Hookup
Heating Electric, Heat Pump, Natural Gas
Cooling Ceiling Fan(s), Heat Pump
Flooring Carpet, Ceramic Tile, Hardwood
Fireplaces Number 1
Fireplaces Type Gas Log, Great Room
Fireplace Yes
Exterior
Exterior Feature Garden
Parking Features Attached, Concrete, Garage, Garage Door Opener
Garage Spaces 2.0
Garage Description 2.0
Community Features See Remarks, Other, Clubhouse, Golf, Tennis Court(s)
Roof Type Composition
Porch Front Porch, Patio, Porch, Rear Porch, Sun Room
Total Parking Spaces 2
Garage Yes
Building
Lot Description See Remarks, Other, Landscaped
Sewer Public Sewer
Water Public
Architectural Style Ranch
Structure Type HardiPlank Type
New Construction No
Schools
Elementary Schools Aiken
Middle Schools Schofield
High Schools Aiken High School
Others
Tax ID 106-09-05-027
Acceptable Financing VA Loan, Cash, Conventional, FHA
Listing Terms VA Loan, Cash, Conventional, FHA
Special Listing Condition Not Applicable
Read Less
GET MORE INFORMATION





