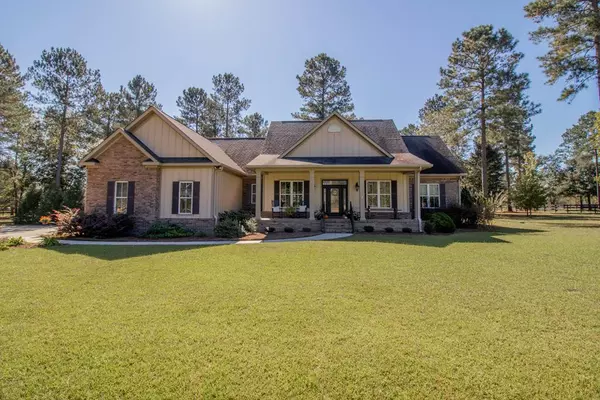For more information regarding the value of a property, please contact us for a free consultation.
6620 Hiwassee RUN Aiken, SC 29803
Want to know what your home might be worth? Contact us for a FREE valuation!

Our team is ready to help you sell your home for the highest possible price ASAP
Key Details
Sold Price $676,000
Property Type Single Family Home
Sub Type Single Family Residence
Listing Status Sold
Purchase Type For Sale
Square Footage 3,008 sqft
Price per Sqft $224
Subdivision Three Runs Plantation
MLS Listing ID 476955
Sold Date 11/22/21
Style Ranch
Bedrooms 4
Full Baths 3
Half Baths 1
HOA Fees $1,575
HOA Y/N Yes
Originating Board REALTORS® of Greater Augusta
Year Built 2009
Lot Dimensions 5 Acres
Property Description
The serene approach of Three Runs Plantation leads you to this beautifully maintained property on 5 acres! Immaculate landscaping, paved driveway w/ plenty of parking & sidewalk that steps over to rocking chair front porch gives a great first impression. Enter through the foyer to find formal living room that could be used as an office, formal dining room, & family room w/ soaring ceilings, built-ins & natural light from the screened back porch. Split bedroom plan on main level includes large owner suite w/ walk-in shower, double sink vanity & walk-in closet. Upstairs find large, fourth bedroom w/ full bath & extra storage space. Back porch and patio have private views & is a great space for outdoor entertaining or relaxing with grilling & fire pit for s'mores! Not to mention, all of the amenities this premier equestrian community has to offer- over 30 miles of riding trails, community clubhouse, pool & picnic area, activity center w/ fitness room, community dressage & jumping arenas!
Location
State SC
County Aiken
Community Three Runs Plantation
Area Aiken (4Ai)
Direction South from Aiken on Banks Mill, right onto Three Runs Plantation Dr. Home on right.
Rooms
Basement Crawl Space
Interior
Interior Features See Remarks, Other, Walk-In Closet(s), Smoke Detector(s), Pantry, Split Bedroom, Washer Hookup, Built-in Features, Cable Available, Entrance Foyer, Garden Tub, Gas Dryer Hookup, Kitchen Island, Electric Dryer Hookup
Heating Electric, Forced Air, Natural Gas
Cooling Ceiling Fan(s), Central Air
Flooring Carpet, Ceramic Tile, Hardwood
Fireplaces Number 1
Fireplaces Type Gas Log
Fireplace Yes
Exterior
Exterior Feature Garden
Parking Features Attached, Concrete, Garage
Garage Spaces 3.0
Garage Description 3.0
Community Features See Remarks, Other, Clubhouse, Pool
Roof Type Composition
Porch Covered, Front Porch, Patio, Porch, Rear Porch, Screened
Total Parking Spaces 3
Garage Yes
Building
Lot Description See Remarks, Other, Landscaped, Sprinklers In Front, Sprinklers In Rear
Sewer Septic Tank
Water Well
Architectural Style Ranch
Structure Type Brick,HardiPlank Type
New Construction No
Schools
Elementary Schools Greendale Elementary
Middle Schools New Ellenton
High Schools Silver Bluff
Others
Tax ID 159-14-01-004
Acceptable Financing See Remarks, Other, VA Loan, 1031 Exchange, Cash, Conventional, FHA
Listing Terms See Remarks, Other, VA Loan, 1031 Exchange, Cash, Conventional, FHA
Special Listing Condition Not Applicable
Read Less
GET MORE INFORMATION





