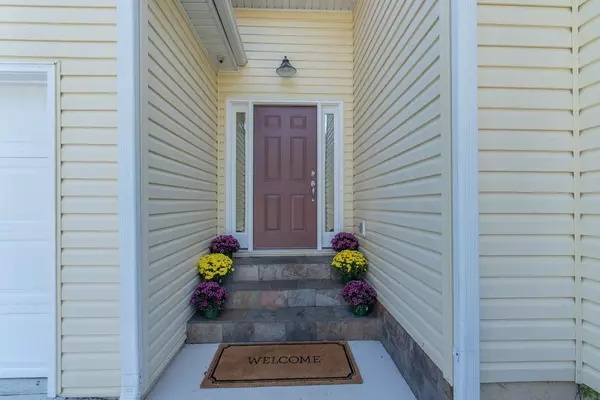For more information regarding the value of a property, please contact us for a free consultation.
111 Travellers LN Aiken, SC 29803
Want to know what your home might be worth? Contact us for a FREE valuation!

Our team is ready to help you sell your home for the highest possible price ASAP
Key Details
Sold Price $275,000
Property Type Single Family Home
Sub Type Single Family Residence
Listing Status Sold
Purchase Type For Sale
Square Footage 2,050 sqft
Price per Sqft $134
Subdivision Sandstone
MLS Listing ID 476780
Sold Date 11/17/21
Style Ranch
Bedrooms 3
Full Baths 2
HOA Fees $225
HOA Y/N Yes
Originating Board REALTORS® of Greater Augusta
Year Built 1993
Lot Dimensions 76x100x108x10
Property Description
Life is GREAT living an affordable Stayca Lifestyle. Splash in the sparkling in-ground salt water pool & popcorn in your home theater room. Open spilt-bed. floorplan that offers flexibility. Great room & dining opens to kitchen that the chef in the home will relish. Plenty of cabinetry, serving bar, ample amount of granite counterspace, SS appliances, gas cooktop/range & new dishwasher. Primary suite w/ custom bath, tiled shower, vanity w/vessel bowls & walk-in closet. Side porch for grilling and outdoor dining. Theater/family room has 4K projector, screen, 9.2 receiver & 6 speakers. The pool w/auto open & close safety cover plus heater to swim year-round. Security system w/more to be discovered. Priced to make your own personal upgrades, changes or improvements. EZ landscaped yard & rear fencing. Located in Sandstone, Southside Aiken that offers a recreational area, close to shopping, dining, recreational activities & major employers. Don't wait on this distinct Aiken HOME.
Location
State SC
County Aiken
Community Sandstone
Area Aiken (3Ai)
Direction Whiskey Rd South to East Gate Drive, right onto Bedford Place, right on Travellers Lane, home will be on right
Rooms
Basement Crawl Space
Interior
Interior Features See Remarks, Other, Walk-In Closet(s), Security System Owned, Pantry, Split Bedroom, Washer Hookup, Eat-in Kitchen, Entrance Foyer, Gas Dryer Hookup, Electric Dryer Hookup
Heating Electric, Forced Air, Natural Gas
Cooling Ceiling Fan(s), Central Air
Flooring Carpet, Ceramic Tile, Wood
Fireplaces Number 1
Fireplaces Type Great Room
Fireplace Yes
Exterior
Exterior Feature See Remarks, Other, Garden
Parking Features Attached, Concrete, Garage
Garage Spaces 2.0
Garage Description 2.0
Fence Fenced
Pool In Ground
Community Features See Remarks, Other, Pool
Roof Type Composition
Porch See Remarks, Other, Deck, Side Porch
Total Parking Spaces 2
Garage Yes
Building
Lot Description See Remarks, Other
Sewer Public Sewer
Water Public
Architectural Style Ranch
Structure Type Vinyl Siding
New Construction No
Schools
Elementary Schools Chukker Creek
Middle Schools Kennedy
High Schools South Aiken
Others
Tax ID 106-100-108-10
Acceptable Financing VA Loan, Cash, Conventional, FHA
Listing Terms VA Loan, Cash, Conventional, FHA
Special Listing Condition Not Applicable
Read Less
GET MORE INFORMATION





