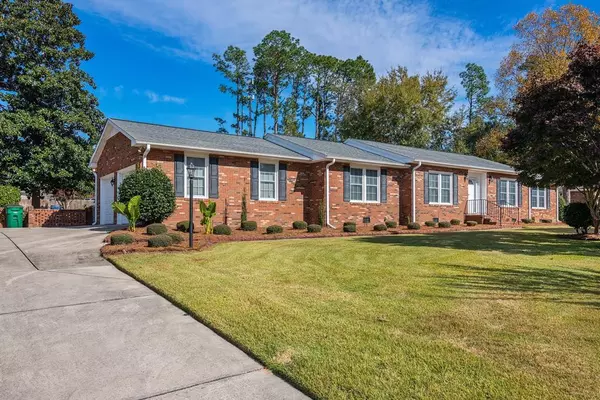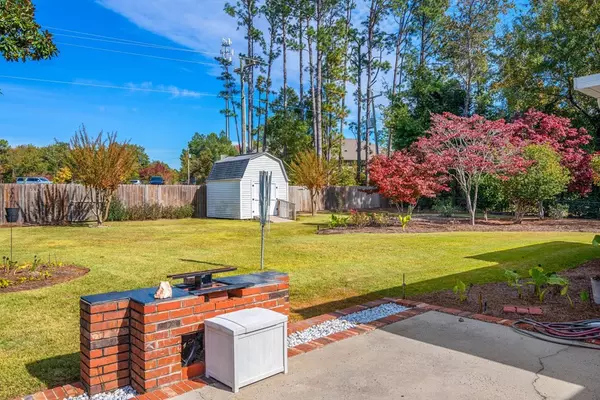For more information regarding the value of a property, please contact us for a free consultation.
624 Whippoorwill CT Aiken, SC 29803
Want to know what your home might be worth? Contact us for a FREE valuation!

Our team is ready to help you sell your home for the highest possible price ASAP
Key Details
Sold Price $265,000
Property Type Single Family Home
Sub Type Single Family Residence
Listing Status Sold
Purchase Type For Sale
Square Footage 2,171 sqft
Price per Sqft $122
Subdivision Gem Lakes
MLS Listing ID 477884
Sold Date 12/20/21
Style Ranch
Bedrooms 3
Full Baths 2
Half Baths 1
HOA Fees $176
HOA Y/N Yes
Originating Board REALTORS® of Greater Augusta
Year Built 1973
Lot Size 0.520 Acres
Acres 0.52
Lot Dimensions .52 Acres
Property Description
See 3D Tour available. Gem Lakes in a cul-de-sac street, one story brick ranch that has been excellently kept for many years in excellent condition! Beautiful landscaped yard, mostly level with privacy fence, established garden beds and raised beds. A large screened porch is attached to the Sunroom and they overlook the beautiful yard with no houses behind you. Beautiful updated kitchen includes a built in desk area and newer appliances, eat in breakfast area & sliding doors to the backyard. Formal dining room, formal living room, Den with a brick fireplace, Sunroom, Laundry room with a sink and cabinets, Large dbl attached garage, 3 Bedrooms, 2 1/2 Bathrooms. Owner's Suite has a private full bathroom , 2 closets including one walk in closet. Large bedrooms and great storage throughout the home. Located in Gem Lakes which offers a community w/ fishing dock, swimming lake access, tennis & pickleball courts, basketball court, pavilion, walking trails, playground!
Location
State SC
County Aiken
Community Gem Lakes
Area Aiken (3Ai)
Direction Silver Bluff to Hartwell right on Moultrie right on Whippoorwill house on left just before cul-de-sac.
Rooms
Other Rooms Outbuilding
Basement Crawl Space
Interior
Interior Features Walk-In Closet(s), Utility Sink, Washer Hookup, Eat-in Kitchen, Entrance Foyer, Gas Dryer Hookup, Paneling, Electric Dryer Hookup
Heating Electric, Heat Pump, Natural Gas
Cooling Ceiling Fan(s), Central Air
Flooring Carpet, Ceramic Tile, Vinyl
Fireplaces Number 1
Fireplaces Type Gas Log, Living Room
Fireplace Yes
Exterior
Parking Features Storage, Attached, Concrete, Garage
Garage Spaces 2.0
Garage Description 2.0
Fence Fenced
Community Features See Remarks, Other, Tennis Court(s), Walking Trail(s)
Roof Type Composition
Porch Deck, Front Porch, Patio, Rear Porch, Screened, Stoop, Sun Room
Total Parking Spaces 2
Garage Yes
Building
Lot Description Cul-De-Sac, Landscaped, Sprinklers In Front, Sprinklers In Rear
Sewer Public Sewer
Water Public
Architectural Style Ranch
Additional Building Outbuilding
Structure Type Brick,Drywall,Vinyl Siding
New Construction No
Schools
Elementary Schools Aiken
Middle Schools Schofield
High Schools South Aiken
Others
Tax ID 106-18-18-019
Acceptable Financing VA Loan, Cash, Conventional, FHA
Listing Terms VA Loan, Cash, Conventional, FHA
Special Listing Condition Not Applicable
Read Less
GET MORE INFORMATION




