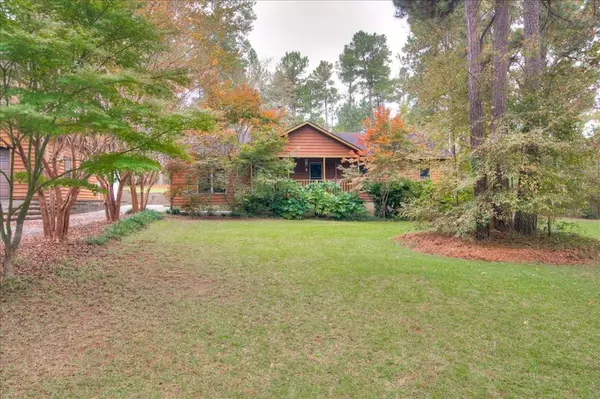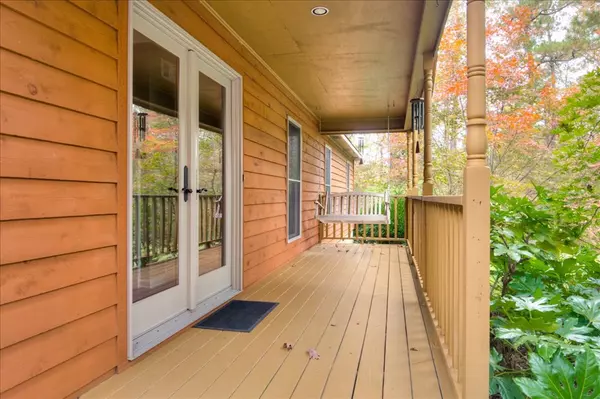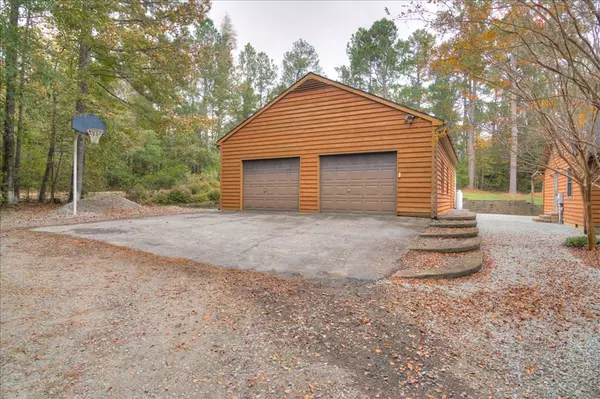For more information regarding the value of a property, please contact us for a free consultation.
215 Deer Springs RD Clarks Hill, SC 29821
Want to know what your home might be worth? Contact us for a FREE valuation!

Our team is ready to help you sell your home for the highest possible price ASAP
Key Details
Sold Price $290,000
Property Type Single Family Home
Sub Type Single Family Residence
Listing Status Sold
Purchase Type For Sale
Square Footage 1,495 sqft
Price per Sqft $193
Subdivision None-3Ed
MLS Listing ID 477662
Sold Date 12/16/21
Style Ranch
Bedrooms 4
Full Baths 2
Construction Status Updated/Remodeled
HOA Y/N No
Originating Board REALTORS® of Greater Augusta
Year Built 1991
Lot Size 2.000 Acres
Acres 2.0
Lot Dimensions 87,120
Property Description
If your looking for a 4 bedroom 2 bath on 2 acres look no further! This home has it all, tranquility, privacy, a workshop, greenhouse with a fan cooling system, an older barn all while only being a 11 minute drive to 1-20. As you walk into the double glass front door you are greeted with hardwood floors and a wood burning fireplace perfect for those upcoming chilly evenings! The kitchen with an eat in bar boosts leather textured granite, a Nantucket cooks sink stainless appliances. Lots of new upgrades including Anderson Doors & Windows. Room for the whole family with 3 bedrooms off of the main hall, full size bathroom and laundry room. Owners suite has its own bathroom and opens to a beautiful covered back patio. It is a short walk to your oversized detached garage with an adjoining workshop with wonderful natural light and greenhouse with fan perfect for any aspiring botanist. The back acreage was previously fenced, housed goats with an open barn. Close to the Lake, Augusta and Aiken
Location
State SC
County Edgefield
Community None-3Ed
Area Edgefield (3Ed)
Direction 6.5 MILES FROM I-20. WHEN YOU COME TO MARTINTOWN RD PASS SPORTSMAN CORNER ON LEFT. LOOK FOR DEER SPRING RD ON RIGHT. APPROX 8 MILES ON RIGHT.
Rooms
Other Rooms Greenhouse, Outbuilding, Workshop
Basement Crawl Space
Interior
Interior Features Washer Hookup, Cable Available, Eat-in Kitchen, Gas Dryer Hookup, Electric Dryer Hookup
Heating Electric, Forced Air, Heat Pump
Cooling Central Air
Flooring Ceramic Tile, Wood
Fireplaces Number 1
Fireplaces Type Brick, Living Room
Fireplace Yes
Exterior
Parking Features Storage, Workshop in Garage, Detached, Garage, Gravel
Garage Spaces 2.0
Garage Description 2.0
Community Features See Remarks, Other
Roof Type Composition
Porch Covered, Front Porch, Patio, Porch
Total Parking Spaces 2
Garage Yes
Building
Lot Description Landscaped, Secluded, Wooded
Foundation Slab
Sewer Septic Tank
Water Well
Architectural Style Ranch
Additional Building Greenhouse, Outbuilding, Workshop
Structure Type Cedar,Wood Siding
New Construction No
Construction Status Updated/Remodeled
Schools
Elementary Schools Merriwether
Middle Schools Merriwether
High Schools Strom Thurmond
Others
Tax ID 0790001011000
Acceptable Financing USDA Loan, VA Loan, 1031 Exchange, Cash, Conventional
Listing Terms USDA Loan, VA Loan, 1031 Exchange, Cash, Conventional
Special Listing Condition Not Applicable
Read Less
GET MORE INFORMATION




