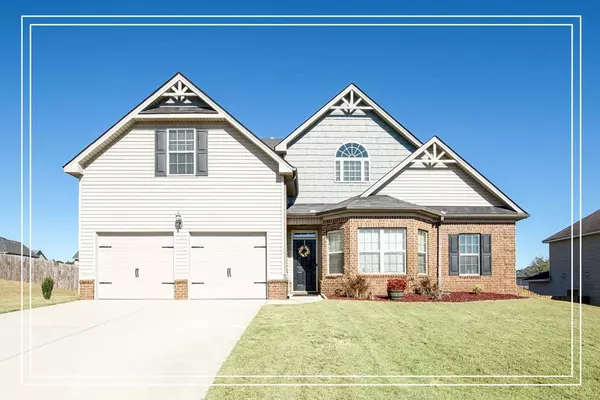For more information regarding the value of a property, please contact us for a free consultation.
7133 Roundstone DR Graniteville, SC 29829
Want to know what your home might be worth? Contact us for a FREE valuation!

Our team is ready to help you sell your home for the highest possible price ASAP
Key Details
Sold Price $285,000
Property Type Single Family Home
Sub Type Single Family Residence
Listing Status Sold
Purchase Type For Sale
Square Footage 2,904 sqft
Price per Sqft $98
Subdivision Sage Creek-The Hearth
MLS Listing ID 477400
Sold Date 03/09/22
Bedrooms 4
Full Baths 3
Half Baths 1
HOA Fees $420
HOA Y/N Yes
Originating Board REALTORS® of Greater Augusta
Year Built 2011
Lot Size 10,890 Sqft
Acres 0.25
Lot Dimensions 0.25Acres
Property Description
Qualifies 100% financing! New heat/air upstairs! Fabulous foyer with wainscoting! Archways to living room with wood burning fireplace with coffered ceiling & fan! Kitchen with tile backsplash, granite countertops, island/breakfast bar, desk area, pantry, breakfast area with bay window, upgraded appliances with built in microwave & refrigerator stays! Dining room with wainscoting, coffered ceiling & bay window! Powder rm! Owners suite main level w/tray ceiling, fan & chair rail with french doors to bathroom w/2 vanities, large tub, separate shower, water closet, linen closet plus nice walk in closet! Loft area perfect for home office or kids area! Spacious spare bedroom with private bath & walk in closet! 2 additional bedrooms with jack/jill bathroom each with own vanity! Hall linen closet! Separate laundry room! Garage with epoxy floor & shelving negotiable! Fenced yard, full sprinkler, added stone patio with awesome table & gazebo stays! Hurry to make this home your own!
Location
State SC
County Aiken
Community Sage Creek-The Hearth
Area Aiken (1Ai)
Direction FROM AUGUSTA, I-20 E: ENTER INTO SC,TAKE EXIT 11, RIGHT ONTO BETTIS ACADEMY RD, LEFT ONTO SAGE CREEK RD, LEFT ONTO COAL CREEK DR, RIGHT ONTO ROUNDSTONE DR, HOME IS ON THE LEFT.
Rooms
Other Rooms Gazebo
Interior
Interior Features See Remarks, Other, Walk-In Closet(s), Tile Counters, Smoke Detector(s), Pantry, Washer Hookup, Cable Available, Entrance Foyer, Gas Dryer Hookup, Kitchen Island, Electric Dryer Hookup
Heating Electric, Forced Air
Cooling Ceiling Fan(s), Central Air
Flooring See Remarks, Other, Carpet, Hardwood, Vinyl
Fireplaces Number 1
Fireplaces Type See Remarks, Other, Living Room
Fireplace Yes
Exterior
Exterior Feature See Remarks, Other, Garden
Parking Features Attached, Concrete, Garage, Garage Door Opener
Garage Spaces 2.0
Garage Description 2.0
Fence Fenced
Community Features See Remarks, Other
Roof Type Composition
Porch See Remarks, Other, Front Porch, Patio, Porch, Rear Porch
Total Parking Spaces 2
Garage Yes
Building
Lot Description See Remarks, Other, Landscaped
Foundation Slab
Sewer Public Sewer
Water Other
Additional Building Gazebo
Structure Type Brick,Vinyl Siding
New Construction No
Schools
Elementary Schools Byrd
Middle Schools Leavelle Mccampbell
High Schools Midland Valley
Others
Tax ID 049-00-10-013
Acceptable Financing VA Loan, Cash, Conventional, FHA
Listing Terms VA Loan, Cash, Conventional, FHA
Special Listing Condition Not Applicable
Read Less
GET MORE INFORMATION





