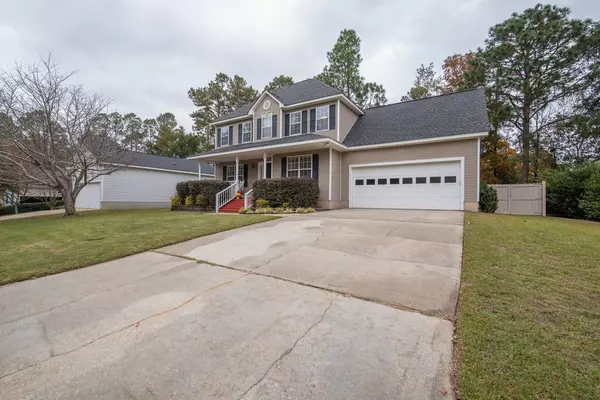For more information regarding the value of a property, please contact us for a free consultation.
326 Bedford PL Aiken, SC 29803
Want to know what your home might be worth? Contact us for a FREE valuation!

Our team is ready to help you sell your home for the highest possible price ASAP
Key Details
Sold Price $260,000
Property Type Single Family Home
Sub Type Single Family Residence
Listing Status Sold
Purchase Type For Sale
Square Footage 1,921 sqft
Price per Sqft $135
Subdivision Sandstone
MLS Listing ID 477854
Sold Date 12/15/21
Bedrooms 3
Full Baths 2
Half Baths 1
HOA Fees $225
HOA Y/N Yes
Originating Board REALTORS® of Greater Augusta
Year Built 1994
Lot Dimensions 63x121x89x122
Property Description
Southern Charmer in a sought-after price. Well-maintained grounds & exterior are superb greeting to a pristine interior. Refreshing dcor, you desire, wood floors & many upgrades. A lifestyle full of livability & comfort. Great outdoor spaces you will relish with fenced yard. Great room with fireplace. Formal & Fun spaces. Chef's delight kitchen w/lots of wood cabinetry, granite counters, floating island, new SS appliances, pantry & breakfast area. Let the outdoor fun begin w/ S. Porch big enough for a bed swing, deck w/arbor, firepit, storage shed. Upstairs is the serene primary suite w/barn door & tranquil bath, custom shower w/glass doors & walk-in closet. Comfortable beds up w/access to full renovated bath. Great bonus room ideal home office or whatever your family needs maybe. Two HVAC units-2020. Southside location in Sandstone w/community pool area. Minutes to shopping, restaurants, recreational & more. It's a pleasure in every way, a splendid Aiken Home #thesearchisover
Location
State SC
County Aiken
Community Sandstone
Area Aiken (3Ai)
Direction Whiskey Rd. South to East Gate Drive, 2nd round-a-bout, take the first exit onto Bedford Place, follow into Sandstone, home will be on right.
Rooms
Other Rooms Outbuilding
Basement Crawl Space
Interior
Interior Features See Remarks, Other, Walk-In Closet(s), Pantry, Washer Hookup, Blinds, Eat-in Kitchen, Gas Dryer Hookup, Electric Dryer Hookup
Heating Electric, Forced Air
Cooling Ceiling Fan(s), Central Air
Flooring See Remarks, Other, Ceramic Tile, Hardwood
Fireplaces Number 1
Fireplaces Type Gas Log, Living Room
Fireplace Yes
Exterior
Exterior Feature See Remarks, Other, Garden
Parking Features Attached, Concrete, Garage, Garage Door Opener
Garage Spaces 2.0
Garage Description 2.0
Fence Fenced
Community Features See Remarks, Other, Pool
Roof Type Composition
Porch See Remarks, Other, Deck, Front Porch, Porch, Rear Porch, Screened
Total Parking Spaces 2
Garage Yes
Building
Lot Description See Remarks, Other, Landscaped
Sewer Public Sewer
Water Public
Additional Building Outbuilding
Structure Type Vinyl Siding
New Construction No
Schools
Elementary Schools Chukker Creek
Middle Schools Kennedy
High Schools South Aiken
Others
Tax ID 106-20-22-007
Acceptable Financing VA Loan, Cash, Conventional, FHA
Listing Terms VA Loan, Cash, Conventional, FHA
Special Listing Condition Not Applicable
Read Less
GET MORE INFORMATION





