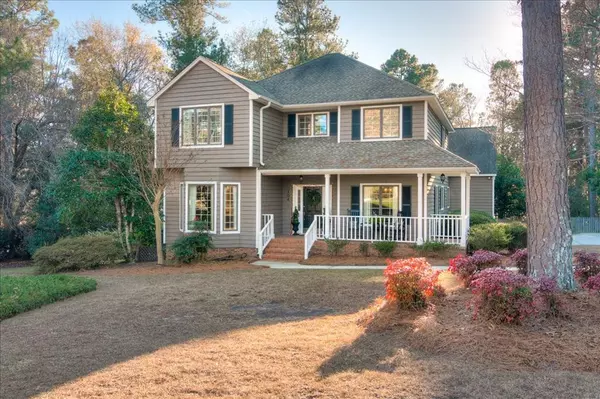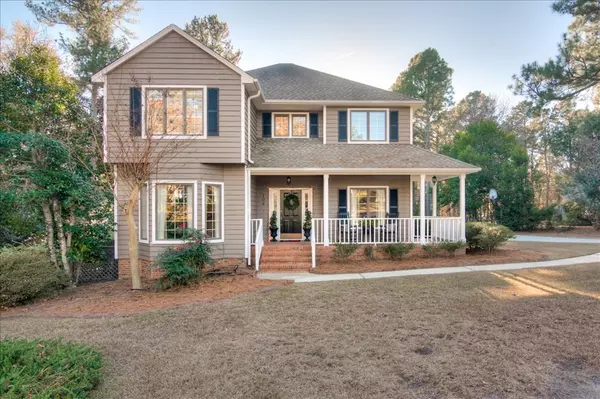For more information regarding the value of a property, please contact us for a free consultation.
104 Basswood DR Aiken, SC 29803
Want to know what your home might be worth? Contact us for a FREE valuation!

Our team is ready to help you sell your home for the highest possible price ASAP
Key Details
Sold Price $400,000
Property Type Single Family Home
Sub Type Single Family Residence
Listing Status Sold
Purchase Type For Sale
Square Footage 2,831 sqft
Price per Sqft $141
Subdivision Woodside Plantation
MLS Listing ID 479053
Sold Date 03/02/22
Bedrooms 4
Full Baths 2
Half Baths 1
Construction Status Updated/Remodeled
HOA Fees $944
HOA Y/N Yes
Originating Board REALTORS® of Greater Augusta
Year Built 1989
Lot Size 0.780 Acres
Acres 0.78
Lot Dimensions .78
Property Description
Updated home that offers formal and fun opportunities! Framing the foyer, formal dining room & sitting room /office leads to a spacious great room complete w/gas logs fireplace and is open to the kitchen. The recently painted back porch is just off the great room and overlooks the private, fenced back yard. Recently updated kitchen with large center island, stainless appliances , granite countertops and pantry. Lower level has a half bath, generous laundry room with storage & access to the double garage. Second level has three guest bedrooms that share a full bathroom. Above the garage is a large bonus room that can double as a fifth bedroom or playroom. Expansive master retreat has an ensuite bath with double vanities, jetted,soaking tub and shower, and a generous walk-in closet. This home is truly a MUST SEE! Don't miss out, schedule your personal tour today, and come home to Woodside!
Location
State SC
County Aiken
Community Woodside Plantation
Area Aiken (3Ai)
Direction From Downtown Aiken: Take Whiskey Rd South; Turn RIGHT on E Gate Dr; Turn LEFT on Basswood Dr; Home is on the RIGHT
Rooms
Basement Crawl Space, Exterior Entry
Interior
Interior Features See Remarks, Other, Walk-In Closet(s), Pantry, Washer Hookup, Blinds, Cable Available, Eat-in Kitchen, Entrance Foyer, Garden Tub, Gas Dryer Hookup, Electric Dryer Hookup
Heating Forced Air, Natural Gas
Cooling See Remarks, Other, Ceiling Fan(s), Central Air, Multiple Systems
Flooring Carpet, Ceramic Tile, Hardwood
Fireplaces Number 1
Fireplaces Type Gas Log, Living Room
Fireplace Yes
Exterior
Exterior Feature See Remarks, Other
Parking Features Attached, Concrete, Garage
Garage Spaces 2.0
Garage Description 2.0
Fence Fenced
Community Features Bike Path, Clubhouse, Gated, Golf, Pool, Security Guard, Sidewalks, Street Lights, Tennis Court(s), Walking Trail(s)
Roof Type Composition
Porch Deck, Front Porch, Porch, Rear Porch
Total Parking Spaces 2
Garage Yes
Building
Lot Description See Remarks, Other, Landscaped, Sprinklers In Front, Sprinklers In Rear
Sewer Public Sewer
Water Public
Structure Type Wood Siding
New Construction No
Construction Status Updated/Remodeled
Schools
Elementary Schools Chukker Creek
Middle Schools Kennedy
High Schools South Aiken
Others
Tax ID 107-08-13-002
Acceptable Financing VA Loan, Cash, Conventional, FHA
Listing Terms VA Loan, Cash, Conventional, FHA
Special Listing Condition Not Applicable
Read Less
GET MORE INFORMATION





