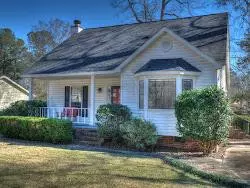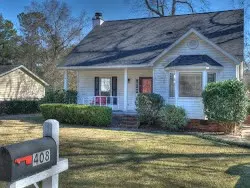For more information regarding the value of a property, please contact us for a free consultation.
408 Kemp DR Augusta, GA 30909
Want to know what your home might be worth? Contact us for a FREE valuation!

Our team is ready to help you sell your home for the highest possible price ASAP
Key Details
Sold Price $240,000
Property Type Single Family Home
Sub Type Single Family Residence
Listing Status Sold
Purchase Type For Sale
Square Footage 1,668 sqft
Price per Sqft $143
Subdivision Berckman Hills
MLS Listing ID 480674
Sold Date 06/03/22
Bedrooms 3
Full Baths 2
HOA Y/N No
Originating Board REALTORS® of Greater Augusta
Year Built 1983
Lot Size 0.460 Acres
Acres 0.46
Lot Dimensions .46
Property Description
This will make a perfect home or a great investment property. Very close to Augusta National as Rays Creek runs behind the house. Cozy Cape Cod in the very heart of Augusta. It has 3 bedrooms with the master bedroom on the main floor. Two oversized bedrooms on the 2nd floor. Great sized eat in kitchen that opens into the stately dining room complete with a large bay window seat that has space for storage. The living room has a gorgeous fireplace and mantle. Beautiful hardwood floors Great size back porch and rocking chair front porch. Really quiet neighborhood close to shopping, downtown Augusta and the interstate. Great location for Masters' rental --really close access to The Augusta National
Location
State GA
County Richmond
Community Berckman Hills
Area Richmond (1Ri)
Direction From Boy Scout Road, turn onto Ashland Drive. From Ashland, turn onto Lawrence Place then take left onto Kemp Drive
Rooms
Other Rooms Workshop
Interior
Interior Features Smoke Detector(s), Security System, Washer Hookup, Cable Available, Eat-in Kitchen, Gas Dryer Hookup, Electric Dryer Hookup
Heating Electric, Forced Air, Heat Pump, Natural Gas
Cooling Ceiling Fan(s), Central Air
Flooring Carpet, Hardwood, Laminate
Fireplaces Number 1
Fireplaces Type Gas Log, Living Room
Fireplace Yes
Exterior
Parking Features None, Concrete
Fence Fenced, Privacy
Community Features See Remarks, Other, Street Lights
Roof Type Composition
Porch Front Porch, Porch
Building
Lot Description Pond, Stream
Foundation Block
Sewer Public Sewer
Water Public
Additional Building Workshop
Structure Type Vinyl Siding
New Construction No
Schools
Elementary Schools A Brian Merry
Middle Schools Tutt
High Schools Westside
Others
Tax ID 018-4-031-00-0
Ownership Individual
Acceptable Financing VA Loan, Cash, Conventional, FHA
Listing Terms VA Loan, Cash, Conventional, FHA
Special Listing Condition Not Applicable
Read Less
GET MORE INFORMATION





