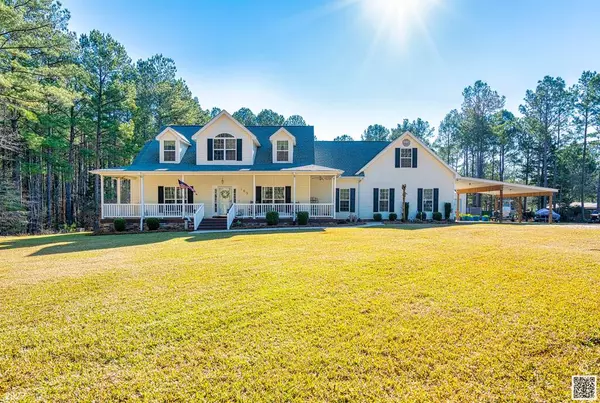For more information regarding the value of a property, please contact us for a free consultation.
163 Dogwood LN Plum Branch, SC 29845
Want to know what your home might be worth? Contact us for a FREE valuation!

Our team is ready to help you sell your home for the highest possible price ASAP
Key Details
Sold Price $475,900
Property Type Single Family Home
Sub Type Single Family Residence
Listing Status Sold
Purchase Type For Sale
Square Footage 3,194 sqft
Price per Sqft $148
Subdivision Catfish Bay
MLS Listing ID 480739
Sold Date 04/11/22
Bedrooms 4
Full Baths 2
Half Baths 1
Construction Status Updated/Remodeled
HOA Y/N No
Originating Board REALTORS® of Greater Augusta
Year Built 2006
Lot Dimensions 2.75
Property Description
Acreage, shop buildings, privacy and easy lake access... This home has it all! This meticulously maintained property resides on almost 3 acres of upkept forestry. Up front there's a looping driveway that adjoins to 2 large carports and a beautiful partial wrap-around porch. The owner suite resides on the 1st floor and has a large sitting room plus his&her's closets. The kitchen has been updated with new cabinet-wear and granite countertops. It sits next to the dropdown dining area with real hardwoods. 2 living areas reside on the first floor. The non-formal living room is very large @ 23'x20'. There's also a separate staircase for the 17'x13' bonus room. The other three bedrooms are upstairs and share a bathroom. The backyard boasts a covered back deck, 40'x30' shop+12' lean-to, extra shed, garden area and thinned woods to the back of the property. This property also backs up to a public boat ramp for easy lake access! Other upgrades: moister barrier&dehumidifier, 5 camera security
Location
State SC
County Mccormick
Community Catfish Bay
Area Mccormick (3Mc)
Direction Travel North on Highway 28, turn left on to Dogwood Ln, the property will be on your left.
Rooms
Other Rooms Outbuilding, Workshop
Basement Crawl Space, Exterior Entry
Interior
Interior Features Walk-In Closet(s), Smoke Detector(s), Security System Owned, Security System, Pantry, Washer Hookup, Blinds, Cable Available, Eat-in Kitchen, Entrance Foyer, Garden Tub, Gas Dryer Hookup, Electric Dryer Hookup
Heating Electric
Cooling Multiple Systems
Flooring Carpet, Ceramic Tile, Hardwood
Fireplaces Type None
Fireplace No
Exterior
Exterior Feature Garden
Parking Features See Remarks, Other, Storage, Workshop in Garage, Attached, Attached Carport, Detached, Detached Carport, Garage, Gravel
Garage Spaces 3.0
Carport Spaces 2
Garage Description 3.0
Community Features See Remarks, Other
Roof Type Composition
Porch Covered, Deck, Front Porch, Porch, Rear Porch, Wrap Around
Total Parking Spaces 3
Garage Yes
Building
Lot Description Cove, Lake Privileges, Landscaped, Near Lake Thurmond, Secluded, Wooded
Sewer Septic Tank
Water Public
Additional Building Outbuilding, Workshop
Structure Type Drywall,Stone,Vinyl Siding
New Construction No
Construction Status Updated/Remodeled
Schools
Elementary Schools Mccormick Elementary
Middle Schools Mccormick Middle
High Schools Mccormick
Others
Tax ID 186-00-00-041.
Acceptable Financing VA Loan, 1031 Exchange, Cash, Conventional, FHA
Listing Terms VA Loan, 1031 Exchange, Cash, Conventional, FHA
Special Listing Condition Not Applicable
Read Less
GET MORE INFORMATION





