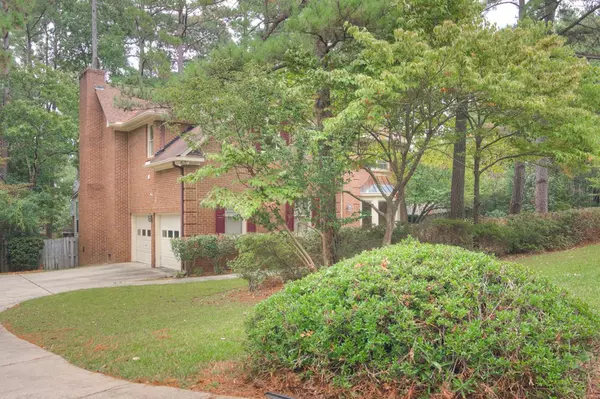For more information regarding the value of a property, please contact us for a free consultation.
101 Interlachen CT Aiken, SC 29803
Want to know what your home might be worth? Contact us for a FREE valuation!

Our team is ready to help you sell your home for the highest possible price ASAP
Key Details
Sold Price $309,500
Property Type Single Family Home
Sub Type Single Family Residence
Listing Status Sold
Purchase Type For Sale
Square Footage 2,700 sqft
Price per Sqft $114
Subdivision Houndslake North
MLS Listing ID 476282
Sold Date 12/27/21
Bedrooms 4
Full Baths 2
Half Baths 1
HOA Y/N No
Originating Board REALTORS® of Greater Augusta
Year Built 1989
Lot Dimensions 0.4
Property Description
This stately, all brick, 2 story home is now available in Houndslake North. Did you say pool? Yes, there's a private, in-ground pool with attached spa! Hardwood floors are throughout the foyer, and airy formal dining and living areas. The pool is through the french doors off the dining room and offers great entertaining opportunities. The kitchen features granite countertops with an eat-in counter and a breakfast area. The cozy den has tile in-lay, wood built-ins and a fireplace. The all weather sunroom is a gorgeous bonus and opens to a deck for outdoor dining. The primary suite and 3 spacious bedrooms are upstairs along with the laundry room. 2 car side entry garage and low maintenance lot. Conveniently located to downtown Aiken.
Location
State SC
County Aiken
Community Houndslake North
Area Aiken (3Ai)
Direction 118 Bypass (Hitchcock Parkway) to Trail Ridge into Houndslake North. Left on Interlachen. Home is the corner lot on the right.
Rooms
Basement Crawl Space
Interior
Interior Features Walk-In Closet(s), Pantry, Skylight(s), Utility Sink, Washer Hookup, Built-in Features, Eat-in Kitchen, Entrance Foyer, Garden Tub, Gas Dryer Hookup, Kitchen Island, Electric Dryer Hookup
Heating Electric, Forced Air, Natural Gas
Cooling Ceiling Fan(s), Central Air
Flooring Carpet, Ceramic Tile, Hardwood, Vinyl
Fireplaces Number 1
Fireplaces Type Den
Fireplace Yes
Exterior
Exterior Feature Spa/Hot Tub
Parking Features Attached, Concrete, Garage, Parking Pad
Garage Spaces 2.0
Garage Description 2.0
Fence Fenced, Privacy
Pool In Ground, Vinyl
Community Features Clubhouse, Sidewalks
Roof Type Composition
Porch Deck, Glass Enclosed, Rear Porch, Sun Room
Total Parking Spaces 2
Garage Yes
Building
Lot Description See Remarks, Other, Landscaped, Secluded
Sewer Public Sewer
Water Public
Structure Type Brick
New Construction No
Schools
Elementary Schools Millbrook
Middle Schools Aiken Middle School
High Schools South Aiken
Others
Tax ID 106-05-02-006
Ownership Individual
Acceptable Financing VA Loan, Cash, Conventional, FHA
Listing Terms VA Loan, Cash, Conventional, FHA
Special Listing Condition Not Applicable
Read Less
GET MORE INFORMATION





