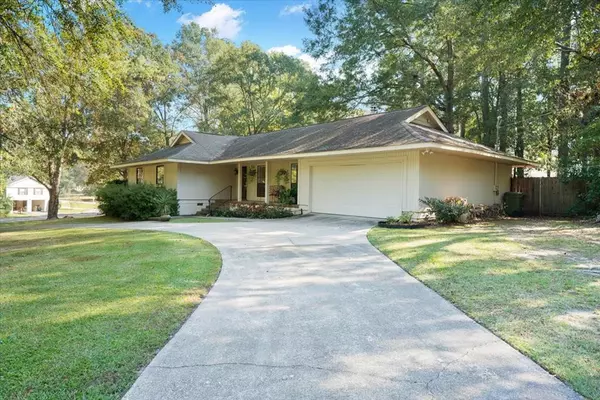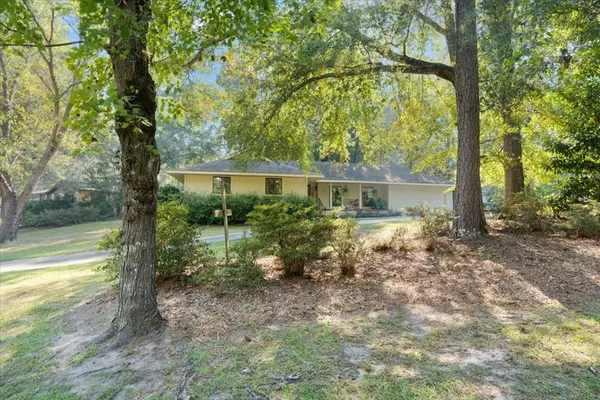For more information regarding the value of a property, please contact us for a free consultation.
653 Chestnut DR Thomson, GA 30824
Want to know what your home might be worth? Contact us for a FREE valuation!

Our team is ready to help you sell your home for the highest possible price ASAP
Key Details
Sold Price $202,000
Property Type Single Family Home
Sub Type Single Family Residence
Listing Status Sold
Purchase Type For Sale
Square Footage 1,633 sqft
Price per Sqft $123
Subdivision Hickory Hill
MLS Listing ID 477364
Sold Date 01/31/22
Style Ranch
Bedrooms 3
Full Baths 2
HOA Y/N No
Originating Board REALTORS® of Greater Augusta
Year Built 1980
Lot Size 0.440 Acres
Acres 0.44
Lot Dimensions 0.44 acres
Property Description
BACK ON MARKET AT NO FAULT TO SELLER. Stunning Hickory Hill Home ready for you to make it your own! This beautiful corner lot home features 3 bedrooms, 2 bathrooms, and 1633 square feet of living space. The living room features vaulted ceilings, a wood burning fireplace, and hardwood flooring. The kitchen comes equipped with ample amount of cabinet space, two Lazy Susan's, and breakfast area with bay window overlooking your fenced backyard. The owner's bedroom is very spacious with laminate wood flooring and a walk-in closet. Owner's bath has stand-up shower with seat and granite countertops. Two additional bedrooms with laminate wood flooring are located near owner's bedroom and hall bath with tiled shower and updated countertops. Don't forget about the large two car garage with laundry area and circular driveway. Don't miss out on your home, schedule your tour now!
Location
State GA
County Mcduffie
Community Hickory Hill
Area Mcduffie (1Md)
Direction From Washington Rd, turn onto N Lee St, then take right onto Beechwood Dr. Right onto Larch Ln and driveway will be the left before Chestnut Dr.
Rooms
Basement Crawl Space
Interior
Interior Features Walk-In Closet(s), Pantry, Washer Hookup, Eat-in Kitchen, Entrance Foyer, Gas Dryer Hookup, Electric Dryer Hookup
Heating Forced Air, Natural Gas
Cooling Ceiling Fan(s), Central Air
Flooring Ceramic Tile, Hardwood, Laminate
Fireplaces Number 1
Fireplaces Type Great Room
Fireplace Yes
Exterior
Parking Features Attached, Circular Driveway, Concrete, Garage
Garage Spaces 2.0
Garage Description 2.0
Fence Fenced
Community Features See Remarks, Other
Roof Type Composition
Porch Front Porch, Porch, Rear Porch
Total Parking Spaces 2
Garage Yes
Building
Lot Description Landscaped
Sewer Public Sewer
Water Public
Architectural Style Ranch
Structure Type Wood Siding
New Construction No
Schools
Elementary Schools Mawell-Norris
Middle Schools Thomson
High Schools Thomson
Others
Tax ID 0T020007
Acceptable Financing USDA Loan, VA Loan, Cash, Conventional, FHA
Listing Terms USDA Loan, VA Loan, Cash, Conventional, FHA
Special Listing Condition Not Applicable
Read Less
GET MORE INFORMATION





