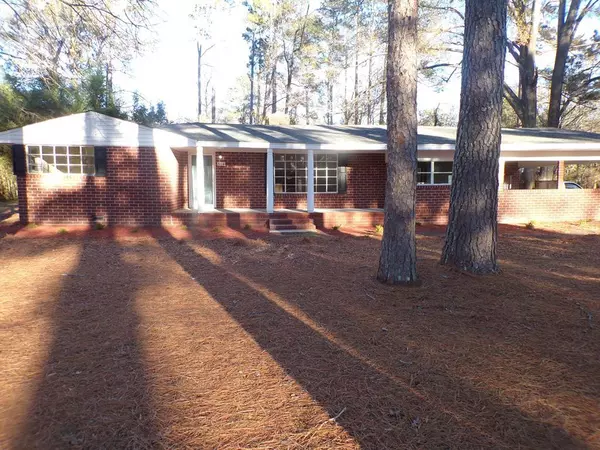For more information regarding the value of a property, please contact us for a free consultation.
514 Dixie DR Thomson, GA 30824
Want to know what your home might be worth? Contact us for a FREE valuation!

Our team is ready to help you sell your home for the highest possible price ASAP
Key Details
Sold Price $185,000
Property Type Single Family Home
Sub Type Single Family Residence
Listing Status Sold
Purchase Type For Sale
Square Footage 1,960 sqft
Price per Sqft $94
Subdivision None-4Md
MLS Listing ID 478880
Sold Date 01/21/22
Style Ranch
Bedrooms 3
Full Baths 2
HOA Y/N No
Originating Board REALTORS® of Greater Augusta
Year Built 1957
Lot Size 0.960 Acres
Acres 0.96
Lot Dimensions 227 x 185
Property Description
Don't miss out if you are looking for a home with a big yard, sq. ft, and No HOA. This 3 bedroom, 2 bath all - brick home sits on .96 acre and has over 1900 sq. ft. The large living room is perfect for entertaining has a brick fireplace and gorgeous hardwoods floors. Formal dining room has built in bookcases, hardwood floors. Huge eat-in kitchen has new cabinets, new granite countertops, smooth top stove, refrigerator and new vent hood, and new vinyl flooring. Owners bedroom has new carpet, a private bath with new pedestal sink, ceramic tile floor and shower stall. 2 additional spacious bedrooms with new carpet, and hall bath with new vanity, ceramic tile floor. Other features include New roof, New HVAC, New carpet, New vinyl flooring, Freshly painted interior, built -in storage, and multi-purpose room makes ideal sunroom/hobby room, playroom or office. Outside is 2-car attached carport, brick rear patio, concrete workshop. home comes with a 1 year home home warranty
Location
State GA
County Mcduffie
Community None-4Md
Area Mcduffie (4Md)
Direction Hill Street, to Pitt Street, left on Dixie Drive, home is down on the left side
Rooms
Other Rooms Workshop
Basement Crawl Space
Interior
Interior Features Walk-In Closet(s), Smoke Detector(s), Recently Painted, Washer Hookup, Built-in Features, Cable Available, Eat-in Kitchen, Entrance Foyer, Gas Dryer Hookup, Electric Dryer Hookup
Heating Forced Air, Natural Gas
Cooling Central Air
Flooring Carpet, Ceramic Tile, Hardwood, Vinyl
Fireplaces Number 1
Fireplaces Type Brick, Living Room
Fireplace Yes
Exterior
Exterior Feature See Remarks, Other, Storm Door(s)
Parking Features Attached Carport, Dirt
Carport Spaces 2
Community Features See Remarks, Other
Roof Type Composition
Porch Covered, Front Porch, Patio, Porch, Rear Porch
Building
Lot Description See Remarks, Other, Landscaped
Sewer Public Sewer
Water Public
Architectural Style Ranch
Additional Building Workshop
Structure Type Brick
New Construction No
Schools
Elementary Schools Thomson
Middle Schools Thomson
High Schools Thomson
Others
Tax ID OT320099
Acceptable Financing VA Loan, Cash, Conventional, FHA, RDHA
Listing Terms VA Loan, Cash, Conventional, FHA, RDHA
Special Listing Condition Not Applicable
Read Less
GET MORE INFORMATION





