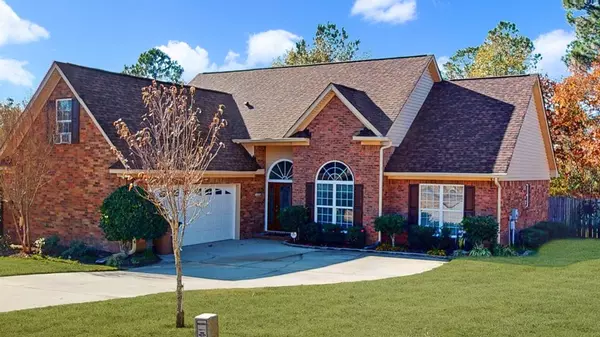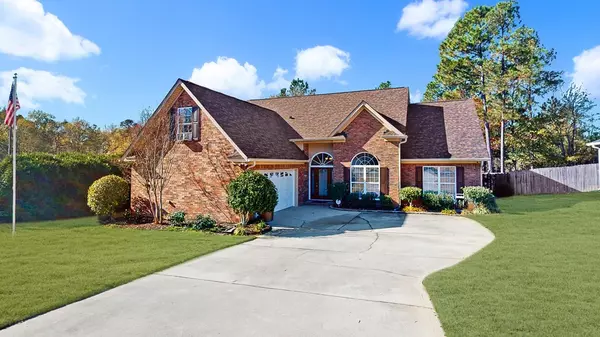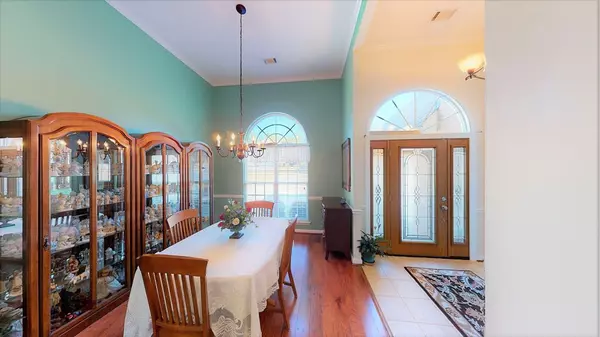For more information regarding the value of a property, please contact us for a free consultation.
825 Pathfinder LN Aiken, SC 29803
Want to know what your home might be worth? Contact us for a FREE valuation!

Our team is ready to help you sell your home for the highest possible price ASAP
Key Details
Sold Price $300,000
Property Type Single Family Home
Sub Type Single Family Residence
Listing Status Sold
Purchase Type For Sale
Square Footage 1,996 sqft
Price per Sqft $150
Subdivision The Village @ Beaver Creek
MLS Listing ID 478489
Sold Date 05/27/22
Bedrooms 3
Full Baths 2
HOA Y/N No
Originating Board REALTORS® of Greater Augusta
Year Built 2006
Lot Size 0.320 Acres
Acres 0.32
Lot Dimensions .32
Property Description
Upgrades galore! This beautiful 3 bedroom/2 bath brick home has been well loved and has been upgraded to the max! Walk right into the open concept living room, dining room and eat-in kitchen. All three bedrooms (split floor plan), two full bathrooms and laundry room complete the first floor. Walk up the stairs to the bonus room (over the double garage). This bonus room includes a large attic/closet which could be converted into a future bathroom. The sellers have been busy as they installed beautiful, engineered tongue & groove flooring, converted the master bathtub into a large, customized shower with a built-in bench and added an extra storage closet in the master bathroom, beautiful quartz countertops were added to the kitchen and custom blinds for the palladium windows. The back yard is perfect for entertaining with the enclosed privacy fence and beautiful landscaping. Gutters were added to this home as well as a new architectural shingle roof and new insulated garage doors.
Location
State SC
County Aiken
Community The Village @ Beaver Creek
Area Aiken (3Ai)
Direction Silverbluff Road, turn onto Glenwood then turn onto Pathfinder Lane, home on the first one on the left.
Interior
Interior Features See Remarks, Other, Walk-In Closet(s), Tile Counters, Smoke Detector(s), Pantry, Split Bedroom, Washer Hookup, Blinds, Cable Available, Eat-in Kitchen, Entrance Foyer, Gas Dryer Hookup, Electric Dryer Hookup
Heating Electric, Forced Air
Cooling Ceiling Fan(s), Central Air
Flooring See Remarks, Other, Carpet, Laminate
Fireplaces Number 1
Fireplaces Type Great Room
Fireplace Yes
Exterior
Parking Features Attached, Concrete, Garage, Garage Door Opener
Garage Spaces 2.0
Garage Description 2.0
Fence Fenced, Privacy
Community Features Sidewalks
Roof Type Other,Tile
Porch Porch, Rear Porch
Total Parking Spaces 2
Garage Yes
Building
Lot Description See Remarks, Other, Landscaped
Foundation Slab
Sewer Septic Tank
Water Public
Structure Type Brick,Drywall
New Construction No
Schools
Elementary Schools Millbrook
Middle Schools Kennedy
High Schools Aiken High School
Others
Tax ID 0901801041
Acceptable Financing VA Loan, Cash, Conventional, FHA
Listing Terms VA Loan, Cash, Conventional, FHA
Special Listing Condition Not Applicable
Read Less
GET MORE INFORMATION





