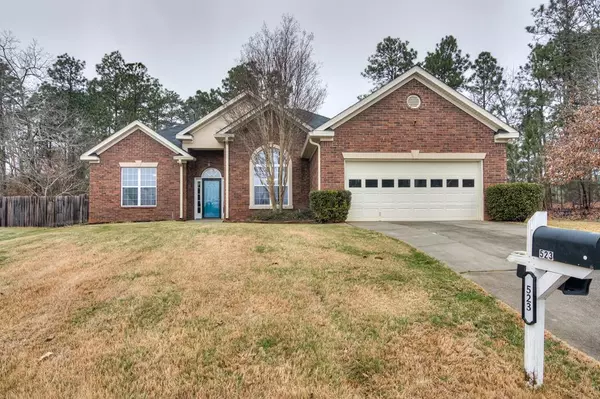For more information regarding the value of a property, please contact us for a free consultation.
523 Sussex CT Aiken, SC 29803
Want to know what your home might be worth? Contact us for a FREE valuation!

Our team is ready to help you sell your home for the highest possible price ASAP
Key Details
Sold Price $330,000
Property Type Single Family Home
Sub Type Single Family Residence
Listing Status Sold
Purchase Type For Sale
Square Footage 2,796 sqft
Price per Sqft $118
Subdivision South Meadows
MLS Listing ID 480985
Sold Date 03/22/22
Style Ranch
Bedrooms 5
Full Baths 3
Half Baths 1
HOA Fees $305
HOA Y/N Yes
Originating Board REALTORS® of Greater Augusta
Year Built 2007
Lot Dimensions .29
Property Description
You don't want to miss this beautiful 5br/3.5ba brick home in the desirable South Meadows subdivision! This home has many updates and is conveniently located to downtown Aiken amenities. The main level includes a spacious office and 4 bedrooms (one of which includes a built-in murphy bed and bookcase). The main level owner's suite has everything you've dreamed of including 2 custom walk-in closets, dual sinks, double shower and garden tub! The eat-in kitchen comes equipped with granite countertops and all stainless steel appliances! This spacious home also includes a separate formal dining room with bright white wainscoting. Crown molding and tons of natural light! The large living room is wired for surround sound and includes an attractive gas log fireplace. The additional oversized upper bonus/bedroom also has it's own full bath! The backyard is ready for entertaining your guests with privacy fencing and a covered patio for grilling! Attached 2 car garage. Located on oversized lot.
Location
State SC
County Aiken
Community South Meadows
Area Aiken (4Ai)
Direction HWY 19/ Whiskey Rd S. Left into South Meadows. Right onto Bainbridge. Right onto Sussex Ct.
Interior
Interior Features Walk-In Closet(s), Smoke Detector(s), Security System, Pantry, Recently Painted, Utility Sink, Washer Hookup, Eat-in Kitchen, Garden Tub, Gas Dryer Hookup, Electric Dryer Hookup
Heating Electric, Fireplace(s), Forced Air, Natural Gas
Cooling Ceiling Fan(s), Central Air
Flooring See Remarks, Other, Carpet, Vinyl
Fireplaces Number 1
Fireplaces Type Gas Log
Fireplace Yes
Exterior
Exterior Feature Insulated Doors
Parking Features Attached, Concrete, Garage
Garage Spaces 2.0
Garage Description 2.0
Fence Fenced, Privacy
Community Features Pool, Street Lights
Roof Type Composition
Porch Covered, Patio
Total Parking Spaces 2
Garage Yes
Building
Lot Description Cul-De-Sac, Sprinklers In Front, Sprinklers In Rear
Foundation Slab
Sewer Public Sewer
Water Public
Architectural Style Ranch
Structure Type Brick,Drywall
New Construction No
Schools
Elementary Schools Chukker Creek
Middle Schools Kennedy
High Schools South Aiken
Others
Tax ID 1231611119
Acceptable Financing VA Loan, Cash, Conventional, FHA
Listing Terms VA Loan, Cash, Conventional, FHA
Special Listing Condition Not Applicable
Read Less
GET MORE INFORMATION





